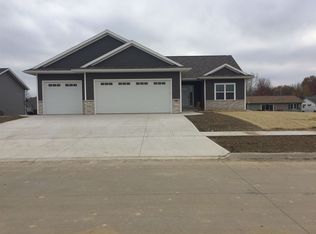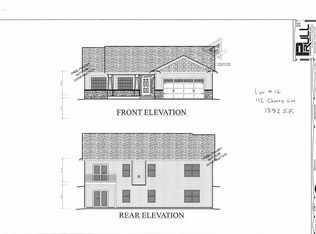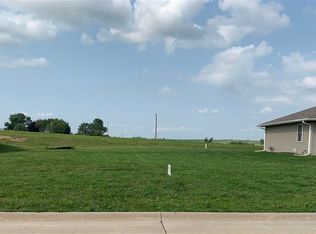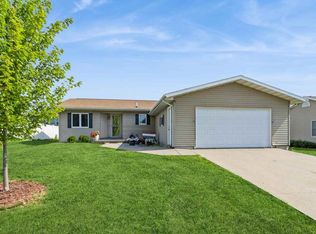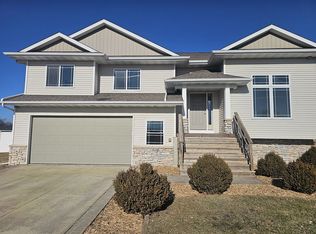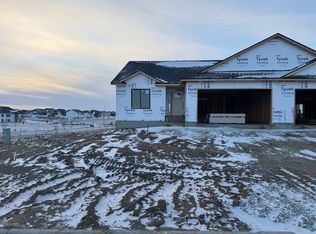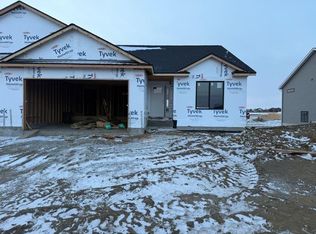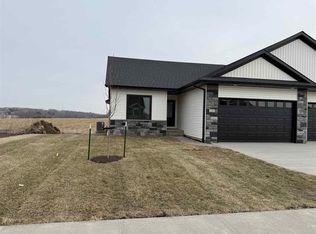This newly constructed zero-entry walkout home features one and a half stories, offering four bedrooms and four bathrooms within over 2,300 square feet of living space, along with a three-car garage. The main level showcases luxury vinyl plank flooring throughout the kitchen, dining area, and living room. In the living room, you can enjoy the ambiance of an electric fireplace, beautifully accented by custom shiplap. The well-appointed kitchen includes quartz countertops, white-painted cabinets, and matching trim and doors. It features a large island, a laundry room/pantry area, a dining nook, and a 12x12 deck that is accessible from the dining area. You have the option to create your master suite with a walk-in tiled shower either on the upper level or the main level. The spacious lower level includes a wet bar, an inviting family room, the potential for a fifth bedroom, and ample storage space. Photos show the 2 car version of this home. This home is a 3 car garage.
New construction
Price increase: $5.1K (12/24)
$415,000
114 Cherry Ln, Riverside, IA 52327
4beds
2,310sqft
Est.:
Single Family Residence, Residential
Built in 2025
9,583.2 Square Feet Lot
$412,300 Zestimate®
$180/sqft
$-- HOA
What's special
Wet barDining nookMatching trim and doorsSpacious lower levelFour bathroomsFour bedroomsQuartz countertops
- 91 days |
- 313 |
- 7 |
Zillow last checked: 8 hours ago
Listing updated: December 24, 2025 at 03:21am
Listed by:
Matthew Lepic 319-321-7199,
Lepic-Kroeger, REALTORS,
Nicole Lepic 319-360-4663,
Lepic-Kroeger, REALTORS
Source: Iowa City Area AOR,MLS#: 202506594
Tour with a local agent
Facts & features
Interior
Bedrooms & bathrooms
- Bedrooms: 4
- Bathrooms: 4
- Full bathrooms: 4
Rooms
- Room types: Family Room, Great Room, Primary Bath
Heating
- Electric, Natural Gas, Forced Air
Cooling
- Ceiling Fan(s), Central Air
Appliances
- Included: Dishwasher, Plumbed For Ice Maker, Microwave, Range Or Oven, Refrigerator
- Laundry: Lower Level, Laundry Room
Features
- Zero Step Entry, Primary On Main Level, Other, Breakfast Bar, Kitchen Island
- Flooring: Carpet, LVP
- Basement: Full,Walk-Out Access,Finished
- Number of fireplaces: 1
- Fireplace features: Electric, Living Room
Interior area
- Total structure area: 2,310
- Total interior livable area: 2,310 sqft
- Finished area above ground: 1,532
- Finished area below ground: 778
Property
Parking
- Total spaces: 3
- Parking features: Garage - Attached
- Has attached garage: Yes
Features
- Patio & porch: Deck
Lot
- Size: 9,583.2 Square Feet
- Dimensions: 80 x 120
- Features: Less Than Half Acre, Back Yard
Details
- Parcel number: 0408358011
- Zoning: RES
- Special conditions: Standard
Construction
Type & style
- Home type: SingleFamily
- Property subtype: Single Family Residence, Residential
Materials
- Frame, Vinyl
Condition
- New Construction
- New construction: Yes
- Year built: 2025
Details
- Builder name: Latt Partners, LLC
Utilities & green energy
- Sewer: Public Sewer
- Water: Public
Green energy
- Indoor air quality: Passive Radon
Community & HOA
Community
- Features: Sidewalks, Street Lights
- Subdivision: Cherry Lane Add
Location
- Region: Riverside
Financial & listing details
- Price per square foot: $180/sqft
- Tax assessed value: $31,100
- Annual tax amount: $492
- Date on market: 10/21/2025
- Listing terms: Cash,Conventional
Estimated market value
$412,300
$392,000 - $433,000
$2,657/mo
Price history
Price history
| Date | Event | Price |
|---|---|---|
| 12/24/2025 | Price change | $415,000+1.2%$180/sqft |
Source: | ||
| 10/21/2025 | Listed for sale | $409,900-3.6%$177/sqft |
Source: | ||
| 10/21/2025 | Listing removed | $425,000$184/sqft |
Source: | ||
| 7/1/2025 | Listed for sale | $425,000+975.9%$184/sqft |
Source: | ||
| 2/26/2024 | Listing removed | -- |
Source: | ||
Public tax history
Public tax history
| Year | Property taxes | Tax assessment |
|---|---|---|
| 2024 | $480 -14.3% | $31,100 |
| 2023 | $560 +2.2% | $31,100 |
| 2022 | $548 -2.1% | $31,100 |
Find assessor info on the county website
BuyAbility℠ payment
Est. payment
$2,610/mo
Principal & interest
$1998
Property taxes
$467
Home insurance
$145
Climate risks
Neighborhood: 52327
Nearby schools
GreatSchools rating
- 4/10Riverside Elementary SchoolGrades: PK-5Distance: 0.1 mi
- 4/10Highland Middle SchoolGrades: 6-8Distance: 5.7 mi
- 5/10Highland High SchoolGrades: 9-12Distance: 5.7 mi
Schools provided by the listing agent
- Elementary: Riverside
- Middle: Highland
- High: Highland
Source: Iowa City Area AOR. This data may not be complete. We recommend contacting the local school district to confirm school assignments for this home.
- Loading
- Loading
