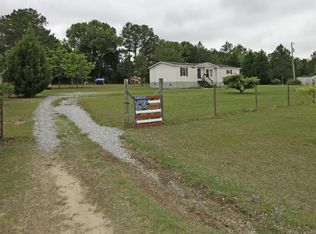Completely Renovated home in $0 down USDA loan area! BRAND NEW ROOF! Seller added on a Stunning almost 700 sqft master suite including HUGE closets, M. bath w/giant custom tile shower and his and her sinks, an oversized bedroom and large laundry room. Kitchen has tile floors, breakfast nook, SS appliances & tile backsplash. A NEW A/C unit, oversized living room, formal dining rm, large deck, great yard w/tons of privacy and the biggest bonus room/5th bedrm you've ever seen make this the Perfect Home!
This property is off market, which means it's not currently listed for sale or rent on Zillow. This may be different from what's available on other websites or public sources.

