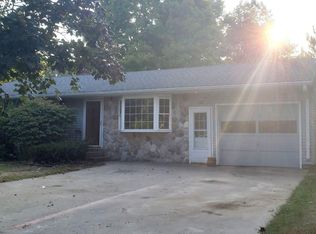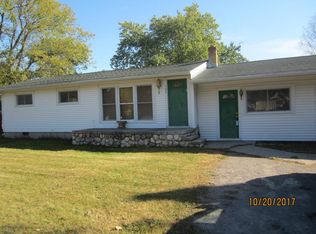Sold for $275,000
$275,000
114 Colorado Rd, Alpena, MI 49707
4beds
1,920sqft
Single Family Residence
Built in 1965
-- sqft lot
$275,100 Zestimate®
$143/sqft
$1,944 Estimated rent
Home value
$275,100
Estimated sales range
Not available
$1,944/mo
Zestimate® history
Loading...
Owner options
Explore your selling options
What's special
Set on a spacious lot with room to roam, this beautifully designed home offers a warm and versatile layout perfect for a variety of lifestyles. The upper level features three comfortable bedrooms along with a full bath, creating a cozy retreat for everyday living. Downstairs, the walk-out lower level opens to even more possibilities with a fourth bedroom, a second full bath and a family room. The designated laundry room is great to sort and fold clothes. A fully enclosed sunroom brings the outdoors in—ideal for relaxing or entertaining. Step outside to enjoy the expansive yard, perfect for play, gardening, etc. A bonus detached heated garage is perfect as a workshop or studio and enjoy extra storage room in the shed. Full of character and potential, this home is ready to welcome you.
Zillow last checked: 8 hours ago
Listing updated: August 28, 2025 at 07:20am
Listed by:
Cindy J. Limback 989-657-1171,
RE/MAX New Horizons
Source: WWMLS,MLS#: 201835840
Facts & features
Interior
Bedrooms & bathrooms
- Bedrooms: 4
- Bathrooms: 2
- Full bathrooms: 2
Heating
- Baseboard, Natural Gas
Appliances
- Included: Range/Oven, Refrigerator, Dryer, Dishwasher
- Laundry: Lower Level
Features
- Ceiling Fan(s)
- Flooring: Laminate
- Basement: Walk-Out Access
Interior area
- Total structure area: 1,920
- Total interior livable area: 1,920 sqft
- Finished area above ground: 1,920
Property
Parking
- Parking features: Driveway
- Has garage: Yes
- Has uncovered spaces: Yes
Features
- Levels: Multi/Split
- Frontage type: None
Lot
- Dimensions: 75 x 185 x 77 x 167
Details
- Additional structures: Pole Building, Shed(s)
- Parcel number: 01831500023000
Construction
Type & style
- Home type: SingleFamily
- Property subtype: Single Family Residence
Materials
- Foundation: Basement, Crawl
Condition
- Year built: 1965
Utilities & green energy
- Sewer: Public Sewer
Community & neighborhood
Location
- Region: Alpena
- Subdivision: Rustic Pine Sub
Other
Other facts
- Listing terms: Cash,Conventional Mortgage,FHA,VA Loan
- Ownership: Owner
- Road surface type: Paved, Maintained
Price history
| Date | Event | Price |
|---|---|---|
| 8/25/2025 | Sold | $275,000+3.8%$143/sqft |
Source: | ||
| 7/28/2025 | Contingent | $265,000$138/sqft |
Source: | ||
| 7/23/2025 | Listed for sale | $265,000+71%$138/sqft |
Source: | ||
| 7/30/2019 | Sold | $155,000-8.6%$81/sqft |
Source: | ||
| 4/3/2019 | Price change | $169,500-3.1%$88/sqft |
Source: Banner Realty #315259 Report a problem | ||
Public tax history
| Year | Property taxes | Tax assessment |
|---|---|---|
| 2025 | $2,088 +7.3% | $118,200 +10.9% |
| 2024 | $1,946 +2.3% | $106,600 +16.9% |
| 2023 | $1,903 +0.9% | $91,200 +10.9% |
Find assessor info on the county website
Neighborhood: 49707
Nearby schools
GreatSchools rating
- 4/10Ella M. White SchoolGrades: K-5Distance: 1.8 mi
- 5/10Thunder Bay Junior High SchoolGrades: 6-8Distance: 1.3 mi
- 7/10Alpena High SchoolGrades: 8-12Distance: 1.4 mi
Get pre-qualified for a loan
At Zillow Home Loans, we can pre-qualify you in as little as 5 minutes with no impact to your credit score.An equal housing lender. NMLS #10287.

