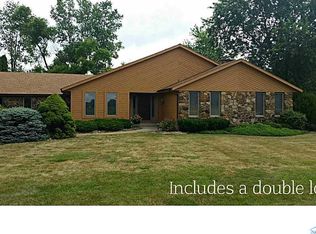Sold for $590,000
$590,000
114 Country Club Rd, Bryan, OH 43506
4beds
3,352sqft
Single Family Residence
Built in 1994
0.51 Acres Lot
$612,500 Zestimate®
$176/sqft
$2,714 Estimated rent
Home value
$612,500
$582,000 - $643,000
$2,714/mo
Zestimate® history
Loading...
Owner options
Explore your selling options
What's special
REMARKABLE HOME WITH GORGEOUS UPDATES THROUGHOUT. MASSIVE MASTER SUITE WITH TILE SHOWER, DUAL SINKS, HIS/HERS CLOSETS AND DECK AREA. NEW KITCHEN WITH LARGE ISLAND, GRABILL CABINETS, NEW APPLIANCES AND QUARTZ COUNTERTOPS. GREAT ROOM WITH STONE FIREPLACE AND ALL NEW FLOORING. UPDATED BATHROOMS AND LAUNDRY ROOM. FINISHED BASEMENT WITH EXERCISE ROOM, REC AREA WITH BAR THAT HAS DISHWASHER, OVEN AND MICROWAVE, BEDROOM, LARGE BATH WITH STEAM SHOWER AND SAUNA. 4 CAR GARAGE WITH ATTIC STORAGE. BACK PATIO AREA WITH FIREPIT. HOME THEATRE SYSTEM WITH 10' SCREEN IN BASEMENT. SET YOUR APPT UP TODAY.
Zillow last checked: 8 hours ago
Listing updated: October 13, 2025 at 11:54pm
Listed by:
Terry L. Zimmerman 419-636-5622,
The Carlin Company
Bought with:
Terry L. Zimmerman, 2006006352
The Carlin Company
Source: NORIS,MLS#: 6105720
Facts & features
Interior
Bedrooms & bathrooms
- Bedrooms: 4
- Bathrooms: 4
- Full bathrooms: 4
Primary bedroom
- Level: Main
- Dimensions: 16 x 24
Bedroom 2
- Level: Main
- Dimensions: 14 x 15
Bedroom 3
- Level: Main
- Dimensions: 12 x 12
Bedroom 4
- Level: Lower
- Dimensions: 16 x 18
Den
- Level: Lower
- Dimensions: 13 x 15
Dining room
- Level: Main
- Dimensions: 14 x 14
Other
- Level: Main
- Dimensions: 10 x 10
Exercise room
- Level: Lower
- Dimensions: 17 x 22
Great room
- Features: Fireplace
- Level: Main
- Dimensions: 22 x 24
Kitchen
- Features: Kitchen Island, Kitchen/Family Room Combo
- Level: Main
- Dimensions: 20 x 20
Living room
- Features: Fireplace
- Level: Main
- Dimensions: 14 x 20
Heating
- Forced Air, Natural Gas
Cooling
- Central Air
Appliances
- Included: Dishwasher, Microwave, Water Heater, Disposal, Refrigerator, Water Softener Owned
- Laundry: Main Level
Features
- Dry Bar, Primary Bathroom, Separate Shower
- Doors: Door Screen(s)
- Basement: Finished,Full
- Has fireplace: Yes
- Fireplace features: Gas, Living Room
Interior area
- Total structure area: 3,352
- Total interior livable area: 3,352 sqft
Property
Parking
- Total spaces: 4
- Parking features: Concrete, Driveway, Garage Door Opener, Storage
- Garage spaces: 4
- Has uncovered spaces: Yes
Features
- Patio & porch: Patio, Deck
Lot
- Size: 0.51 Acres
- Dimensions: 22,216
Details
- Parcel number: 06215002034.000
- Other equipment: DC Well Pump
Construction
Type & style
- Home type: SingleFamily
- Architectural style: Contemporary
- Property subtype: Single Family Residence
Materials
- Brick, Stucco
- Roof: Shingle
Condition
- Year built: 1994
Utilities & green energy
- Electric: Circuit Breakers
- Sewer: Sanitary Sewer
- Water: Well
- Utilities for property: Cable Connected
Community & neighborhood
Security
- Security features: Smoke Detector(s)
Location
- Region: Bryan
Other
Other facts
- Listing terms: Cash,Conventional,FHA,VA Loan
Price history
| Date | Event | Price |
|---|---|---|
| 3/25/2024 | Sold | $590,000-4.8%$176/sqft |
Source: NORIS #6105720 Report a problem | ||
| 1/30/2024 | Pending sale | $619,900$185/sqft |
Source: NORIS #6105720 Report a problem | ||
| 1/10/2024 | Contingent | $619,900$185/sqft |
Source: NORIS #6105720 Report a problem | ||
| 8/25/2023 | Listed for sale | $619,900$185/sqft |
Source: NORIS #6105720 Report a problem | ||
Public tax history
| Year | Property taxes | Tax assessment |
|---|---|---|
| 2024 | $8,058 +9.4% | $178,960 +20.1% |
| 2023 | $7,368 -0.9% | $148,960 |
| 2022 | $7,434 -0.2% | $148,960 |
Find assessor info on the county website
Neighborhood: 43506
Nearby schools
GreatSchools rating
- 6/10Bryan Middle SchoolGrades: PK-5Distance: 2.7 mi
- 6/10Bryan High SchoolGrades: 5-12Distance: 2.8 mi
Schools provided by the listing agent
- Elementary: Washington
- High: Bryan
Source: NORIS. This data may not be complete. We recommend contacting the local school district to confirm school assignments for this home.
Get pre-qualified for a loan
At Zillow Home Loans, we can pre-qualify you in as little as 5 minutes with no impact to your credit score.An equal housing lender. NMLS #10287.
