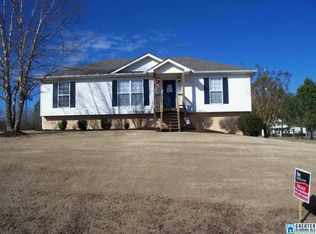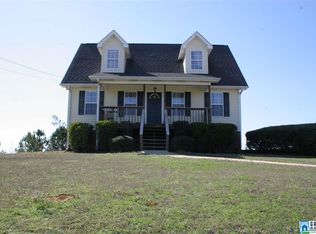Sold for $245,000 on 09/23/25
$245,000
114 Deer Crossing Rd, Warrior, AL 35180
3beds
1,376sqft
Single Family Residence
Built in 2005
0.7 Acres Lot
$243,100 Zestimate®
$178/sqft
$1,576 Estimated rent
Home value
$243,100
$175,000 - $340,000
$1,576/mo
Zestimate® history
Loading...
Owner options
Explore your selling options
What's special
Welcome home! This home is in the perfect location- a quick drive to the interstate and an even quicker drive to Hayden schools and ballparks. Great curb appeal when pulling up to the home. Inside is an open floor plan with high ceilings and lots of natural light in the living room. The kitchen is one of the biggest in the neighborhood with room for a large table plus a breakfast bar. The master bedroom is large and the master bathroom shower has been updated to a nice tiled one. The other two bedrooms are on the other side of the home and are a good size with a guest bathroom splitting them. There is a room in the basement that is heated and cooled that's currently being used as a game room but could be easily revamped to be an office, playroom, extra bedroom, etc. Also, the basement is already roughed out for a future bathroom! The pool in the back yard recently got a new 30 mil liner so your family will have plenty of fun summers at home. Schedule your showing today!
Zillow last checked: 8 hours ago
Listing updated: September 23, 2025 at 03:55pm
Listed by:
Summer Glover CELL:2054924127,
Sweet HOMElife Real Estate
Bought with:
Abby Pate
Keller Williams Realty Hoover
Source: GALMLS,MLS#: 21428368
Facts & features
Interior
Bedrooms & bathrooms
- Bedrooms: 3
- Bathrooms: 2
- Full bathrooms: 2
Primary bedroom
- Level: First
Bedroom 1
- Level: First
Bedroom 2
- Level: First
Primary bathroom
- Level: First
Bathroom 1
- Level: First
Family room
- Level: Basement
Kitchen
- Features: Laminate Counters, Breakfast Bar, Eat-in Kitchen
- Level: First
Living room
- Level: First
Basement
- Area: 200
Heating
- Central
Cooling
- Central Air, Ceiling Fan(s)
Appliances
- Included: Dishwasher, Microwave, Refrigerator, Stove-Electric, Electric Water Heater
- Laundry: Electric Dryer Hookup, Washer Hookup, Main Level, Laundry Room, Laundry (ROOM), Yes
Features
- Split Bedroom, Smooth Ceilings, Split Bedrooms, Tub/Shower Combo, Walk-In Closet(s)
- Flooring: Carpet, Laminate, Vinyl
- Windows: Double Pane Windows
- Basement: Full,Partially Finished,Block,Bath/Stubbed
- Attic: Other,Yes
- Has fireplace: No
Interior area
- Total interior livable area: 1,376 sqft
- Finished area above ground: 1,376
- Finished area below ground: 0
Property
Parking
- Total spaces: 2
- Parking features: Basement, Driveway, Garage Faces Side
- Attached garage spaces: 2
- Has uncovered spaces: Yes
Features
- Levels: One
- Stories: 1
- Patio & porch: Porch, Open (DECK), Deck
- Has private pool: Yes
- Pool features: Above Ground, Private
- Fencing: Fenced
- Has view: Yes
- View description: None
- Waterfront features: No
Lot
- Size: 0.70 Acres
- Features: Subdivision
Details
- Parcel number: 2208280000011.009
- Special conditions: N/A
Construction
Type & style
- Home type: SingleFamily
- Property subtype: Single Family Residence
Materials
- Vinyl Siding
- Foundation: Basement
Condition
- Year built: 2005
Utilities & green energy
- Sewer: Septic Tank
- Water: Public
Community & neighborhood
Location
- Region: Warrior
- Subdivision: Hidden Creek
Price history
| Date | Event | Price |
|---|---|---|
| 9/23/2025 | Sold | $245,000$178/sqft |
Source: | ||
| 8/23/2025 | Contingent | $245,000$178/sqft |
Source: | ||
| 8/16/2025 | Listed for sale | $245,000+75.1%$178/sqft |
Source: | ||
| 3/2/2012 | Listing removed | $139,900$102/sqft |
Source: RE/MAX Northern Properties #510359 Report a problem | ||
| 9/3/2011 | Listed for sale | $139,900+7.6%$102/sqft |
Source: RE/MAX Northern Properties #510359 Report a problem | ||
Public tax history
| Year | Property taxes | Tax assessment |
|---|---|---|
| 2024 | $561 -1.3% | $19,040 -1.1% |
| 2023 | $568 +23.8% | $19,260 +21.1% |
| 2022 | $459 | $15,900 +8.6% |
Find assessor info on the county website
Neighborhood: 35180
Nearby schools
GreatSchools rating
- 10/10Hayden Primary SchoolGrades: PK-2Distance: 1.3 mi
- 9/10Hayden Middle SchoolGrades: 5-7Distance: 1.4 mi
- 6/10Hayden High SchoolGrades: 8-12Distance: 1.5 mi
Schools provided by the listing agent
- Elementary: Hayden
- Middle: Hayden
- High: Hayden
Source: GALMLS. This data may not be complete. We recommend contacting the local school district to confirm school assignments for this home.
Get a cash offer in 3 minutes
Find out how much your home could sell for in as little as 3 minutes with a no-obligation cash offer.
Estimated market value
$243,100
Get a cash offer in 3 minutes
Find out how much your home could sell for in as little as 3 minutes with a no-obligation cash offer.
Estimated market value
$243,100

