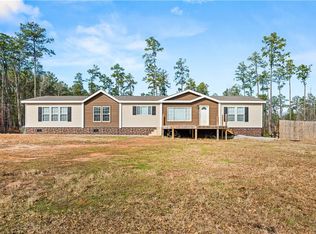Closed
Price Unknown
114 Donaldson Rd, Dry Prong, LA 71423
3beds
1,289sqft
Single Family Residence
Built in 2019
1.28 Acres Lot
$211,300 Zestimate®
$--/sqft
$1,518 Estimated rent
Home value
$211,300
Estimated sales range
Not available
$1,518/mo
Zestimate® history
Loading...
Owner options
Explore your selling options
What's special
114 Donaldson Rd in Dry Prong offers a spacious 1.28-acre lot with a two-car carport, a covered front porch, and a fenced backyard—perfect for enjoying the outdoors. The large patio off the carport adds even more space for relaxation or entertaining. Inside, the split floor plan ensures privacy, while the custom kitchen features custom cabinets, granite countertops and stainless-steel appliances, making it both stylish and functional. The Primary bedroom has a tray ceiling, and the bathroom has both a shower, and a soaker tub. There is RV parking with a plug in on the side of the carport.
Zillow last checked: 8 hours ago
Listing updated: July 21, 2025 at 11:24am
Listed by:
RANDY BROWNING,
REALTY EXPERTS, INC.
Bought with:
RANDY BROWNING, 912124093
REALTY EXPERTS, INC.
Source: GCLRA,MLS#: 2504830Originating MLS: Greater Central Louisiana REALTORS Association
Facts & features
Interior
Bedrooms & bathrooms
- Bedrooms: 3
- Bathrooms: 2
- Full bathrooms: 2
Primary bedroom
- Description: Flooring: Plank,Simulated Wood
- Level: Lower
- Dimensions: 13.4x13.6
Bedroom
- Description: Flooring: Plank,Simulated Wood
- Level: Lower
- Dimensions: 10.5x12
Bedroom
- Description: Flooring: Plank,Simulated Wood
- Level: Lower
- Dimensions: 10x12
Dining room
- Description: Flooring: Tile
- Level: Lower
- Dimensions: 5x9
Kitchen
- Description: Flooring: Tile
- Level: Lower
- Dimensions: 8x12
Living room
- Description: Flooring: Plank,Simulated Wood
- Level: Lower
- Dimensions: 17x12
Heating
- Central
Cooling
- Central Air
Appliances
- Included: Dishwasher, Oven, Range
Features
- Tray Ceiling(s), Ceiling Fan(s), Granite Counters
- Has fireplace: No
- Fireplace features: None
Interior area
- Total structure area: 1,918
- Total interior livable area: 1,289 sqft
Property
Parking
- Total spaces: 2
- Parking features: Carport, Two Spaces, Driveway
- Has carport: Yes
- Has uncovered spaces: Yes
Features
- Levels: One
- Stories: 1
- Patio & porch: Oversized, Pavers, Porch
- Exterior features: Porch, Permeable Paving
- Pool features: None
Lot
- Size: 1.28 Acres
- Dimensions: 404 x 250 x 354
- Features: 1 to 5 Acres, Outside City Limits
Details
- Additional structures: Shed(s)
- Parcel number: 0300115500E
- Special conditions: None
Construction
Type & style
- Home type: SingleFamily
- Architectural style: Acadian
- Property subtype: Single Family Residence
Materials
- Foundation: Slab
- Roof: Shingle
Condition
- Excellent
- Year built: 2019
- Major remodel year: 2019
Utilities & green energy
- Sewer: Treatment Plant
- Water: Public
Community & neighborhood
Location
- Region: Dry Prong
HOA & financial
HOA
- Has HOA: No
- Association name: N/A
Other
Other facts
- Listing agreement: Exclusive Right To Sell
Price history
| Date | Event | Price |
|---|---|---|
| 7/21/2025 | Sold | -- |
Source: GCLRA #2504830 Report a problem | ||
| 6/28/2025 | Pending sale | $209,900$163/sqft |
Source: GCLRA #2504830 Report a problem | ||
| 6/2/2025 | Listed for sale | $209,900$163/sqft |
Source: GCLRA #2504830 Report a problem | ||
| 2/14/2020 | Sold | -- |
Source: GCLRA #153734 Report a problem | ||
Public tax history
| Year | Property taxes | Tax assessment |
|---|---|---|
| 2024 | $1,156 +23.1% | $15,456 +14.2% |
| 2023 | $939 +0.4% | $13,540 |
| 2022 | $935 +0% | $13,540 |
Find assessor info on the county website
Neighborhood: 71423
Nearby schools
GreatSchools rating
- 2/10Colfax Elementary SchoolGrades: K-5Distance: 11.2 mi
- 4/10Grant Junior High SchoolGrades: 6-8Distance: 2.3 mi
- 6/10Grant High SchoolGrades: 9-12Distance: 2.4 mi
Schools provided by the listing agent
- Middle: Grant
- High: Grant
Source: GCLRA. This data may not be complete. We recommend contacting the local school district to confirm school assignments for this home.
