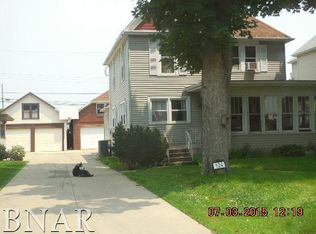Closed
$89,900
114 E Cleveland St, Spring Valley, IL 61362
3beds
1,218sqft
Single Family Residence
Built in 1905
6,499.15 Square Feet Lot
$106,700 Zestimate®
$74/sqft
$1,199 Estimated rent
Home value
$106,700
$93,000 - $120,000
$1,199/mo
Zestimate® history
Loading...
Owner options
Explore your selling options
What's special
Don't miss the opportunity for this well priced three bedroom Ranch located near park and downtown Spring Valley. Home has an updated kitchen and bath, newer roof, insulation and electrical wiring. Also, newer oak hardwood and ceramic tile flooring. Plus, an oversized 2.5 car garage and an additional 1-car garage for parking or workshop. This nice home awaits your finishing touches. Come take a look!
Zillow last checked: 8 hours ago
Listing updated: November 09, 2023 at 12:02am
Listing courtesy of:
Randall Ferino 773-230-1031,
L & B All Star Realty Advisors LLC,
Ira Lauter,
L & B All Star Realty Advisors LLC
Bought with:
Vanessa Valadez
john greene, Realtor
Source: MRED as distributed by MLS GRID,MLS#: 11895984
Facts & features
Interior
Bedrooms & bathrooms
- Bedrooms: 3
- Bathrooms: 1
- Full bathrooms: 1
Primary bedroom
- Features: Flooring (Hardwood)
- Level: Main
- Area: 156 Square Feet
- Dimensions: 12X13
Bedroom 2
- Features: Flooring (Hardwood)
- Level: Main
- Area: 110 Square Feet
- Dimensions: 10X11
Bedroom 3
- Features: Flooring (Hardwood)
- Level: Main
- Area: 100 Square Feet
- Dimensions: 10X10
Dining room
- Features: Flooring (Hardwood)
- Level: Main
- Area: 221 Square Feet
- Dimensions: 13X17
Other
- Features: Flooring (Vinyl)
- Level: Main
- Area: 160 Square Feet
- Dimensions: 8X20
Kitchen
- Features: Flooring (Ceramic Tile)
- Level: Main
- Area: 110 Square Feet
- Dimensions: 11X10
Living room
- Features: Flooring (Hardwood)
- Level: Main
- Area: 325 Square Feet
- Dimensions: 13X25
Heating
- Steam
Cooling
- Wall Unit(s)
Appliances
- Included: Microwave
Features
- 1st Floor Bedroom, 1st Floor Full Bath
- Flooring: Hardwood
- Basement: Unfinished,Crawl Space,Partial
Interior area
- Total structure area: 1,218
- Total interior livable area: 1,218 sqft
Property
Parking
- Total spaces: 3
- Parking features: Garage, On Site, Garage Owned, Detached
- Garage spaces: 3
Accessibility
- Accessibility features: No Disability Access
Features
- Stories: 1
- Patio & porch: Deck
- Fencing: Fenced
Lot
- Size: 6,499 sqft
- Dimensions: 50X130
- Features: Mature Trees
Details
- Additional structures: Second Garage
- Parcel number: 1834428011
- Special conditions: None
- Other equipment: Ceiling Fan(s)
Construction
Type & style
- Home type: SingleFamily
- Architectural style: Ranch
- Property subtype: Single Family Residence
Materials
- Vinyl Siding
- Roof: Asphalt
Condition
- New construction: No
- Year built: 1905
Utilities & green energy
- Electric: Circuit Breakers
- Sewer: Public Sewer
- Water: Public
Community & neighborhood
Community
- Community features: Park, Curbs, Sidewalks, Street Lights, Street Paved
Location
- Region: Spring Valley
Other
Other facts
- Listing terms: Cash
- Ownership: Fee Simple
Price history
| Date | Event | Price |
|---|---|---|
| 11/6/2023 | Sold | $89,900$74/sqft |
Source: | ||
| 10/12/2023 | Contingent | $89,900$74/sqft |
Source: | ||
| 9/28/2023 | Listed for sale | $89,900+2.7%$74/sqft |
Source: | ||
| 12/24/2019 | Listing removed | $87,500$72/sqft |
Source: Landmark Realty Of Illinois LLC #10525914 Report a problem | ||
| 10/11/2019 | Price change | $87,500-12.1%$72/sqft |
Source: Landmark Realty Of Illinois LLC #10525914 Report a problem | ||
Public tax history
| Year | Property taxes | Tax assessment |
|---|---|---|
| 2023 | $1,821 +3.4% | $16,441 +8.4% |
| 2022 | $1,760 +3.1% | $15,165 +5.9% |
| 2021 | $1,708 | $14,315 +4.2% |
Find assessor info on the county website
Neighborhood: 61362
Nearby schools
GreatSchools rating
- 3/10John F Kennedy Elementary SchoolGrades: PK-8Distance: 0.6 mi
- 4/10Hall High SchoolGrades: 9-12Distance: 0.7 mi
Schools provided by the listing agent
- High: Hall High School
- District: 99
Source: MRED as distributed by MLS GRID. This data may not be complete. We recommend contacting the local school district to confirm school assignments for this home.

Get pre-qualified for a loan
At Zillow Home Loans, we can pre-qualify you in as little as 5 minutes with no impact to your credit score.An equal housing lender. NMLS #10287.
