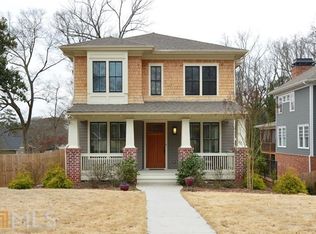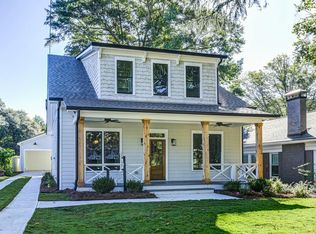Closed
$750,000
114 E Hill St, Decatur, GA 30030
3beds
1,835sqft
Single Family Residence
Built in 1920
8,712 Square Feet Lot
$788,500 Zestimate®
$409/sqft
$4,410 Estimated rent
Home value
$788,500
$741,000 - $836,000
$4,410/mo
Zestimate® history
Loading...
Owner options
Explore your selling options
What's special
Charming craftsman in highly sought after Oakhurst neighborhood in City of Decatur. Located on a flat lot, this 3 bedroom 2 bath 1920COs home combines character, open floorplan and walkable community into everything you have been searching for. Welcome into your home through the spacious front porch, open the front door as the light dances across the original heart of pine floors up the custom built-in bookcases to the 10-foot ceilings; the gas fireplace is the showcase of the living room but not to be outdone by the classic woodwork trim. A dining room that boasts large windows, another fireplace is ready for entertaining or sharing stories after a long day of work or school. Oversized primary on the main level has an en suite bath with all of the updated amenities you are looking for. Separate laundry/mudroom to help keep dirty clothes at bay and includes a sink, prep area + extra storage. Guests will love the secondary bedroom with a beautiful glass door that leads to a private covered porch. Head outside to your spacious deck to entertain more or simply relax Co ready for grilling and enjoying your coffee or other beverage of choice. Situated on a flat lot, fully fenced-in with rare additional storage building that is powered and ready to be converted into a guesthouse, office, gym or simply more storage space than you thought you needed. Superb location, only a few blocks to Oakhurst Village, less than 1 mile to Downtown Decatur Co both areas walkable to local shops, restaurants and parks. Award-winning City of Decatur schools. Only minutes to Emory, CDC, major highways and MARTA Co this home is ready for you to call it yours.
Zillow last checked: 8 hours ago
Listing updated: June 16, 2025 at 11:30am
Listed by:
Derek P Wood 678-595-5427,
Keller Knapp, Inc
Bought with:
Adele Marticke, 345469
BHHS Georgia Properties
Source: GAMLS,MLS#: 10165810
Facts & features
Interior
Bedrooms & bathrooms
- Bedrooms: 3
- Bathrooms: 2
- Full bathrooms: 2
- Main level bathrooms: 2
- Main level bedrooms: 3
Dining room
- Features: Seats 12+
Kitchen
- Features: Breakfast Bar, Kitchen Island, Pantry
Heating
- Natural Gas, Central
Cooling
- Ceiling Fan(s), Central Air
Appliances
- Included: Gas Water Heater, Dryer, Washer, Dishwasher, Ice Maker, Oven/Range (Combo), Refrigerator, Stainless Steel Appliance(s)
- Laundry: Mud Room
Features
- Bookcases, High Ceilings, Rear Stairs, Master On Main Level
- Flooring: Hardwood, Tile, Wood
- Basement: Crawl Space
- Number of fireplaces: 4
- Fireplace features: Family Room, Living Room, Master Bedroom
- Common walls with other units/homes: No Common Walls
Interior area
- Total structure area: 1,835
- Total interior livable area: 1,835 sqft
- Finished area above ground: 1,835
- Finished area below ground: 0
Property
Parking
- Total spaces: 3
- Parking features: Assigned, Off Street
Features
- Levels: One
- Stories: 1
- Patio & porch: Deck, Porch
- Exterior features: Garden
- Fencing: Fenced,Back Yard,Privacy,Wood
- Has view: Yes
- View description: City
- Body of water: None
Lot
- Size: 8,712 sqft
- Features: Level, Private
- Residential vegetation: Grassed
Details
- Additional structures: Outbuilding, Workshop, Shed(s)
- Parcel number: 15 214 04 167
Construction
Type & style
- Home type: SingleFamily
- Architectural style: Craftsman
- Property subtype: Single Family Residence
Materials
- Concrete, Wood Siding
- Foundation: Block, Pillar/Post/Pier
- Roof: Composition
Condition
- Resale
- New construction: No
- Year built: 1920
Utilities & green energy
- Electric: 220 Volts
- Sewer: Public Sewer
- Water: Public
- Utilities for property: Cable Available, Electricity Available, High Speed Internet, Natural Gas Available, Phone Available, Sewer Available, Water Available
Community & neighborhood
Security
- Security features: Smoke Detector(s)
Community
- Community features: Park, Playground, Pool, Sidewalks, Street Lights, Near Public Transport, Walk To Schools, Near Shopping
Location
- Region: Decatur
- Subdivision: Oakhurst
HOA & financial
HOA
- Has HOA: No
- Services included: None
Other
Other facts
- Listing agreement: Exclusive Right To Sell
- Listing terms: 1031 Exchange,Cash,Conventional,FHA,Fannie Mae Approved,Freddie Mac Approved,VA Loan
Price history
| Date | Event | Price |
|---|---|---|
| 7/17/2023 | Sold | $750,000+4.2%$409/sqft |
Source: | ||
| 7/2/2023 | Pending sale | $719,500$392/sqft |
Source: | ||
| 6/5/2023 | Contingent | $719,500$392/sqft |
Source: | ||
| 6/1/2023 | Listed for sale | $719,500+7.5%$392/sqft |
Source: | ||
| 8/22/2022 | Sold | $669,000-2.3%$365/sqft |
Source: Public Record Report a problem | ||
Public tax history
| Year | Property taxes | Tax assessment |
|---|---|---|
| 2025 | $18,683 +6.4% | $295,840 +6.7% |
| 2024 | $17,565 +581.7% | $277,320 +3.6% |
| 2023 | $2,577 +80928.9% | $267,600 +73.7% |
Find assessor info on the county website
Neighborhood: Oakhurst
Nearby schools
GreatSchools rating
- NAWinnona Park Elementary SchoolGrades: PK-2Distance: 0.5 mi
- 8/10Beacon Hill Middle SchoolGrades: 6-8Distance: 0.5 mi
- 9/10Decatur High SchoolGrades: 9-12Distance: 0.8 mi
Schools provided by the listing agent
- Elementary: Winnona Park
- Middle: Renfroe
- High: Decatur
Source: GAMLS. This data may not be complete. We recommend contacting the local school district to confirm school assignments for this home.
Get a cash offer in 3 minutes
Find out how much your home could sell for in as little as 3 minutes with a no-obligation cash offer.
Estimated market value$788,500
Get a cash offer in 3 minutes
Find out how much your home could sell for in as little as 3 minutes with a no-obligation cash offer.
Estimated market value
$788,500

