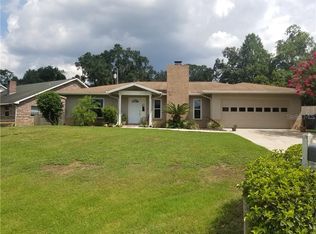Sold for $315,000 on 12/18/25
$315,000
114 Ed Padgett Rd, Lakeland, FL 33809
3beds
1,378sqft
Single Family Residence
Built in 1997
0.36 Acres Lot
$314,900 Zestimate®
$229/sqft
$1,871 Estimated rent
Home value
$314,900
$293,000 - $337,000
$1,871/mo
Zestimate® history
Loading...
Owner options
Explore your selling options
What's special
No HOA | Spacious 3-Bedroom Home on Over a 1/3 Acre Lot! Looking for a home with space, privacy, and freedom from HOA restrictions? This charming 3-bedroom, 2-bath property sits on a generous 0.36-acre lot with a fully fenced backyard wrapped in white vinyl fencing, perfect for pets, gatherings, or simply enjoying your own private oasis. Imagine cozy evenings around the built-in fire pit, entertaining friends or relaxing under the stars. Step inside to find new laminate flooring in the living area and owner’s suite, while the owner’s bathroom and walk-in closet feature elegant tile finishes. The upstairs offers two generously sized bedrooms — a spacious 12x17 room ideal for a guest suite, office, or bonus space, and a comfortable 10x11 second bedroom — all offering versatility for your lifestyle needs. Whether you're looking for space to spread out, enjoy the outdoors, or live without HOA restrictions, this home checks all the boxes.
Zillow last checked: 8 hours ago
Listing updated: December 18, 2025 at 08:45am
Listing Provided by:
Arlene Muldrew 863-255-1813,
KELLER WILLIAMS REALTY SMART 863-577-1234,
Gate Arty 863-529-3222,
KELLER WILLIAMS REALTY SMART
Bought with:
Matthew Kish, 3392577
54 REALTY LLC
Source: Stellar MLS,MLS#: L4953743 Originating MLS: Lakeland
Originating MLS: Lakeland

Facts & features
Interior
Bedrooms & bathrooms
- Bedrooms: 3
- Bathrooms: 2
- Full bathrooms: 2
Primary bedroom
- Features: Built-in Closet
- Level: First
- Area: 157.2 Square Feet
- Dimensions: 13.1x12
Bedroom 2
- Features: Built-in Closet
- Level: Second
- Area: 110 Square Feet
- Dimensions: 10x11
Bedroom 3
- Features: Built-in Closet
- Level: Second
- Area: 204 Square Feet
- Dimensions: 12x17
Primary bathroom
- Level: First
- Area: 90 Square Feet
- Dimensions: 9x10
Kitchen
- Level: First
- Area: 128 Square Feet
- Dimensions: 8x16
Living room
- Level: First
- Area: 238 Square Feet
- Dimensions: 14x17
Heating
- Central
Cooling
- Central Air
Appliances
- Included: Dishwasher, Microwave, Range, Refrigerator
- Laundry: In Garage
Features
- Ceiling Fan(s)
- Flooring: Carpet, Ceramic Tile, Laminate
- Windows: Blinds
- Has fireplace: No
Interior area
- Total structure area: 1,942
- Total interior livable area: 1,378 sqft
Property
Parking
- Total spaces: 2
- Parking features: Driveway
- Attached garage spaces: 2
- Has uncovered spaces: Yes
- Details: Garage Dimensions: 20x20
Features
- Levels: Two
- Stories: 2
- Patio & porch: Front Porch
- Exterior features: Lighting, Private Mailbox
- Fencing: Fenced
Lot
- Size: 0.36 Acres
- Dimensions: 100 x 155
- Residential vegetation: Mature Landscaping
Details
- Parcel number: 232701000680000020
- Special conditions: None
Construction
Type & style
- Home type: SingleFamily
- Architectural style: Traditional
- Property subtype: Single Family Residence
Materials
- Block, Stucco, Wood Frame
- Foundation: Slab
- Roof: Shingle
Condition
- New construction: No
- Year built: 1997
Utilities & green energy
- Sewer: Septic Tank
- Water: Public
- Utilities for property: BB/HS Internet Available, Cable Available, Electricity Available
Community & neighborhood
Senior living
- Senior community: Yes
Location
- Region: Lakeland
- Subdivision: PLANTATION RIDGE
HOA & financial
HOA
- Has HOA: No
Other fees
- Pet fee: $0 monthly
Other financial information
- Total actual rent: 0
Other
Other facts
- Listing terms: Cash,Conventional,FHA,USDA Loan,VA Loan
- Ownership: Fee Simple
- Road surface type: Paved
Price history
| Date | Event | Price |
|---|---|---|
| 12/18/2025 | Sold | $315,000$229/sqft |
Source: | ||
| 10/24/2025 | Pending sale | $315,000$229/sqft |
Source: | ||
| 9/19/2025 | Listed for sale | $315,000$229/sqft |
Source: | ||
| 9/9/2025 | Pending sale | $315,000$229/sqft |
Source: | ||
| 8/11/2025 | Price change | $315,000-3.1%$229/sqft |
Source: | ||
Public tax history
| Year | Property taxes | Tax assessment |
|---|---|---|
| 2024 | $1,171 +2.9% | $130,239 +3% |
| 2023 | $1,138 +3% | $126,446 +3% |
| 2022 | $1,105 +0% | $122,763 +3% |
Find assessor info on the county website
Neighborhood: 33809
Nearby schools
GreatSchools rating
- 3/10Edgar L. Padgett Elementary SchoolGrades: PK-5Distance: 2.2 mi
- 2/10Lake Gibson Middle SchoolGrades: 6-8Distance: 1.7 mi
- 3/10Lake Gibson Senior High SchoolGrades: PK,9-12Distance: 1.4 mi
Schools provided by the listing agent
- Elementary: Padgett Elem
- Middle: Lake Gibson Middle/Junio
- High: Lake Gibson High
Source: Stellar MLS. This data may not be complete. We recommend contacting the local school district to confirm school assignments for this home.
Get a cash offer in 3 minutes
Find out how much your home could sell for in as little as 3 minutes with a no-obligation cash offer.
Estimated market value
$314,900
Get a cash offer in 3 minutes
Find out how much your home could sell for in as little as 3 minutes with a no-obligation cash offer.
Estimated market value
$314,900
