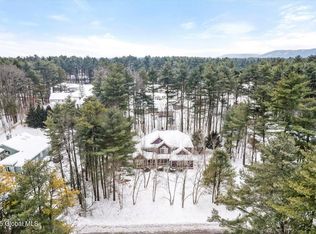Closed
$600,000
114 Equinox Drive, Lake George, NY 12845
3beds
2,258sqft
Single Family Residence, Residential
Built in 1998
0.69 Acres Lot
$623,100 Zestimate®
$266/sqft
$2,566 Estimated rent
Home value
$623,100
$505,000 - $773,000
$2,566/mo
Zestimate® history
Loading...
Owner options
Explore your selling options
What's special
OPEN HOUSE SUNDAY 8/17 1-3PM. Immaculate 3BR/2BA custom ranch in desirable Courthouse Estates, Lake George Schools & low taxes! 2,258 sq ft of single-level living with soaring ceilings, skylights, hardwood, tile & brand-new carpet in living room. The open kitchen with island flows seamlessly to the dining & living areas with cozy fireplace. Relax in the primary suite with master bath & walk-in closet. Freshly stained deck and .69 acre landscaped lot offer the perfect for entertaining. Additional highlights include exterior painted 2024, tankless hot water heater, in-ground sprinklers. Well maintained one-owner home. Prime location close to Six Flags Great Escape, The Outlets at Lake George, Glen Lake & more, only 20 minutes to Saratoga Springs! You'll love this open layout, move-in ready
Zillow last checked: 8 hours ago
Listing updated: October 18, 2025 at 01:59pm
Listed by:
David Hammer 518-221-5757,
Hammer Realty
Bought with:
James Casaccio, 10491204840
Premier Properties Lake George
Source: Global MLS,MLS#: 202523798
Facts & features
Interior
Bedrooms & bathrooms
- Bedrooms: 3
- Bathrooms: 2
- Full bathrooms: 2
Bedroom
- Level: First
Bedroom
- Level: First
Bedroom
- Level: First
Dining room
- Level: First
Foyer
- Level: First
Kitchen
- Level: First
Laundry
- Level: First
Living room
- Level: First
Heating
- Forced Air
Cooling
- Central Air
Appliances
- Included: Cooktop, Dishwasher, Double Oven, Refrigerator, Tankless Water Heater
Features
- Radon System, Walk-In Closet(s), Wall Paneling, Cathedral Ceiling(s), Ceramic Tile Bath, Crown Molding, Eat-in Kitchen, Kitchen Island
- Flooring: Tile, Carpet, Hardwood
- Doors: French Doors
- Basement: Full
- Number of fireplaces: 1
- Fireplace features: Living Room
Interior area
- Total structure area: 2,258
- Total interior livable area: 2,258 sqft
- Finished area above ground: 2,258
- Finished area below ground: 0
Property
Parking
- Total spaces: 2
- Parking features: Storage, Paved, Attached, Driveway, Garage Door Opener
- Garage spaces: 2
- Has uncovered spaces: Yes
Accessibility
- Accessibility features: Accessible Approach with Ramp, Customized Wheelchair Accessible
Features
- Patio & porch: Deck, Front Porch
Lot
- Size: 0.69 Acres
- Features: Level, Landscaped
Details
- Parcel number: 523400 288.16132
- Special conditions: Estate
- Other equipment: Irrigation Equipment
Construction
Type & style
- Home type: SingleFamily
- Architectural style: Ranch
- Property subtype: Single Family Residence, Residential
Materials
- Brick, Wood Siding
- Foundation: Concrete Perimeter
- Roof: Asphalt
Condition
- New construction: No
- Year built: 1998
Utilities & green energy
- Sewer: Septic Tank
- Water: Public
Community & neighborhood
Location
- Region: Lake George
Price history
| Date | Event | Price |
|---|---|---|
| 10/17/2025 | Sold | $600,000-4%$266/sqft |
Source: | ||
| 8/22/2025 | Pending sale | $625,000$277/sqft |
Source: | ||
| 8/14/2025 | Listed for sale | $625,000$277/sqft |
Source: | ||
Public tax history
| Year | Property taxes | Tax assessment |
|---|---|---|
| 2024 | -- | $439,000 +24.9% |
| 2023 | -- | $351,500 |
| 2022 | -- | $351,500 |
Find assessor info on the county website
Neighborhood: 12845
Nearby schools
GreatSchools rating
- 8/10Lake George Elementary SchoolGrades: K-6Distance: 3.3 mi
- 8/10Lake George Junior/Senior High SchoolGrades: 7-12Distance: 4.6 mi
Schools provided by the listing agent
- Elementary: Lake George
- High: Lake George
Source: Global MLS. This data may not be complete. We recommend contacting the local school district to confirm school assignments for this home.
