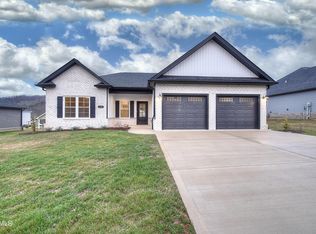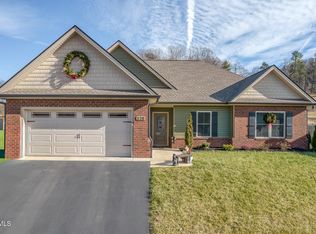Sold for $402,000
$402,000
114 Ervin Loop, Erwin, TN 37650
3beds
1,612sqft
Single Family Residence, Residential
Built in 2023
9,147.6 Square Feet Lot
$405,600 Zestimate®
$249/sqft
$2,213 Estimated rent
Home value
$405,600
Estimated sales range
Not available
$2,213/mo
Zestimate® history
Loading...
Owner options
Explore your selling options
What's special
WITH AN ACCEPTABLE OFFER, SELLERS MAY CONTRIBUTE TO BUYER'S CLOSING AND PRE-PAID EXPENSES! If this home wasn't already nearly perfect when the current owners purchased it new, the upgrades they have added make it unique and one you won't want to miss. If one-level, low maintenance living is what you are looking for, you will want to call your favorite realtor and schedule your appointment immediately! The exterior has curb appeal with brick and vinyl and the architectural shingles come with a life-time warranty. Entering the front door into a large open concept living, dining, and kitchen combination with LVP flooring, you will feel like you have just come home! The kitchen, with gray Shaker style cabinets, boasts beautiful quartz countertops and stainless appliances. Undercounter lighting has been another upgrade. Gas logs in the living room fireplace will knock the chill off these cold evenings, and the tray ceiling and plantation shutters enhance the already inviting space. Step out to the screened in patio and enjoy your fenced in back yard which is extra private with farmland behind. You won't have neighbors behind you to intrude on your morning coffee time or quiet evenings just relaxing. You can hook your grill directly to natural gas for ease and convenience. The back yard is the perfect place for your dog or children to play, and the large new 10 x 12 Leonard outbuilding offers extra storage or can be used as a yard barn or She Shed. The master suite is very spacious and has a generous walk-in closet. The ensuite has everything you need with tile shower, double vanities, and a linen closet for storage. A split plan places the two generous bedrooms and second bath on the opposite side of the great room. Ceramic tile has also been added in both bathrooms and the laundry room. The laundry has a large pantry and cabinets over the washer and dryer. The laundry opens into your two-car garage with no steps making for true one-level entry here as well. The recent upgrades will add that WOW factor you have been looking for and make this home different from some of the neighbors. Most have been mentioned but to reiterate, they include plantation shutters throughout the home, gas logs in the living room fireplace. ceramic tile in both bathrooms and the laundry room, screened in patio, fully fenced back yard, large outbuilding, undercounter lighting in the kitchen, landscape lighting, and shelving, overhead storage, and cabinets in the garage. Information taken from third party sources and is to be verified by the buyer and buyer's agent.
Zillow last checked: 8 hours ago
Listing updated: June 19, 2025 at 01:00pm
Listed by:
Lynnea Bowman 423-612-8616,
Park Hill Realty Group, LLC
Bought with:
David Edwards Jr., 308037
Century 21 Legacy
Source: TVRMLS,MLS#: 9976209
Facts & features
Interior
Bedrooms & bathrooms
- Bedrooms: 3
- Bathrooms: 2
- Full bathrooms: 2
Heating
- Central, Fireplace(s), Natural Gas
Cooling
- Ceiling Fan(s), Central Air
Appliances
- Included: Dishwasher, Electric Range, Microwave, Refrigerator
- Laundry: Electric Dryer Hookup, Washer Hookup
Features
- Eat-in Kitchen, Open Floorplan, Pantry, Solid Surface Counters, Walk-In Closet(s)
- Flooring: Carpet, Ceramic Tile, Luxury Vinyl
- Doors: Storm Door(s)
- Windows: Double Pane Windows, Window Treatment-Some
- Number of fireplaces: 1
- Fireplace features: Gas Log, Living Room
Interior area
- Total structure area: 1,612
- Total interior livable area: 1,612 sqft
Property
Parking
- Total spaces: 2
- Parking features: Asphalt, Garage Door Opener
- Garage spaces: 2
Features
- Levels: One
- Stories: 1
- Patio & porch: Back, Enclosed, Front Porch, Patio, Porch, Rear Patio, Screened
- Fencing: Back Yard
- Has view: Yes
- View description: Mountain(s)
Lot
- Size: 9,147 sqft
- Dimensions: 122 x 75
- Topography: Level, Sloped
Details
- Additional structures: Outbuilding
- Parcel number: 017i F 013.00
- Zoning: R
Construction
Type & style
- Home type: SingleFamily
- Architectural style: Craftsman
- Property subtype: Single Family Residence, Residential
Materials
- Brick, Vinyl Siding
- Foundation: Slab
- Roof: Asphalt,Shingle
Condition
- Above Average
- New construction: No
- Year built: 2023
Utilities & green energy
- Sewer: Public Sewer
- Water: Public
- Utilities for property: Cable Available, Electricity Connected, Natural Gas Connected, Sewer Connected, Water Connected
Community & neighborhood
Security
- Security features: Smoke Detector(s)
Community
- Community features: Curbs
Location
- Region: Erwin
- Subdivision: Fishery Village
Other
Other facts
- Listing terms: Cash,Conventional,FHA,THDA,USDA Loan,VA Loan
Price history
| Date | Event | Price |
|---|---|---|
| 4/17/2025 | Sold | $402,000-0.7%$249/sqft |
Source: TVRMLS #9976209 Report a problem | ||
| 3/26/2025 | Pending sale | $404,900$251/sqft |
Source: TVRMLS #9976209 Report a problem | ||
| 3/25/2025 | Price change | $404,900-3.4%$251/sqft |
Source: TVRMLS #9976209 Report a problem | ||
| 3/13/2025 | Price change | $419,000-1.2%$260/sqft |
Source: TVRMLS #9976209 Report a problem | ||
| 3/3/2025 | Price change | $424,000-1.2%$263/sqft |
Source: TVRMLS #9976209 Report a problem | ||
Public tax history
| Year | Property taxes | Tax assessment |
|---|---|---|
| 2024 | $3,161 | $75,950 |
| 2023 | $3,161 | $75,950 |
Find assessor info on the county website
Neighborhood: 37650
Nearby schools
GreatSchools rating
- 5/10Unicoi Elementary SchoolGrades: PK-5Distance: 2.6 mi
- 7/10Unicoi Co Middle SchoolGrades: 6-8Distance: 2.6 mi
- 6/10Unicoi County High SchoolGrades: 9-12Distance: 2.8 mi
Schools provided by the listing agent
- Elementary: Unicoi
- Middle: Unicoi Co
- High: Unicoi Co
Source: TVRMLS. This data may not be complete. We recommend contacting the local school district to confirm school assignments for this home.
Get pre-qualified for a loan
At Zillow Home Loans, we can pre-qualify you in as little as 5 minutes with no impact to your credit score.An equal housing lender. NMLS #10287.

