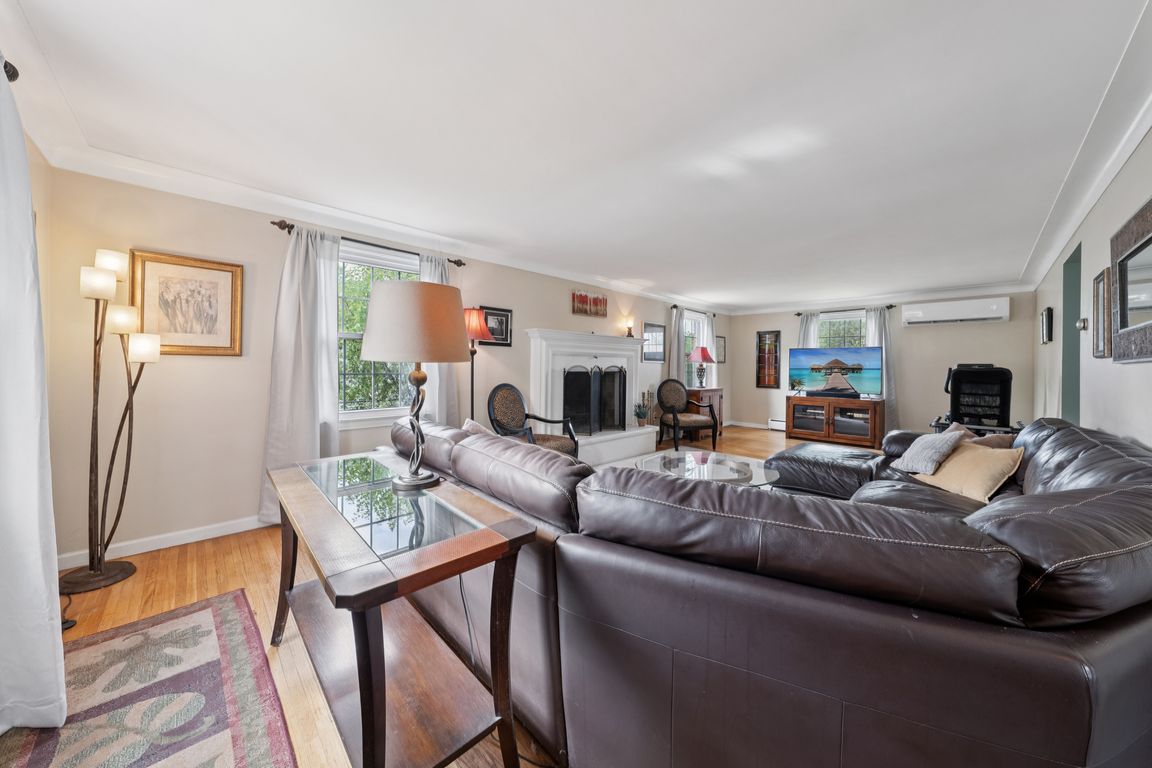
ActivePrice cut: $13.1K (8/20)
$385,900
4beds
2,030sqft
114 Fairways Blvd, Williamsville, NY 14221
4beds
2,030sqft
Single family residence
Built in 1957
8,999 sqft
2 Attached garage spaces
$190 price/sqft
What's special
Cozy wood burning fireplacesBeautifully finished basementStunning recreation roomFully fenced yardBuilt-in organizersUnder-cabinet lightingInfra-red light sauna
This spacious 4-bedroom, 1.5-bath home offers the best of style, comfort, and convenience. Inside, you’ll find original oak hardwood floors, a kitchen with granite countertops, and plenty of living space. Unwind in your private sauna, entertain on the gorgeous patio, or go for a walk around this quiet neighborhood. Peace of ...
- 35 days
- on Zillow |
- 4,618 |
- 215 |
Source: NYSAMLSs,MLS#: B1623774 Originating MLS: Buffalo
Originating MLS: Buffalo
Travel times
Living Room
Kitchen
Dining Room
Zillow last checked: 7 hours ago
Listing updated: August 20, 2025 at 08:48am
Listing by:
Howard Hanna WNY Inc. 716-754-8995,
Kathleen Holler 716-754-8995,
Danielle Fees 716-940-6990,
Howard Hanna WNY Inc.
Source: NYSAMLSs,MLS#: B1623774 Originating MLS: Buffalo
Originating MLS: Buffalo
Facts & features
Interior
Bedrooms & bathrooms
- Bedrooms: 4
- Bathrooms: 2
- Full bathrooms: 2
- Main level bathrooms: 1
Bedroom 1
- Level: Second
- Dimensions: 13.00 x 13.00
Bedroom 2
- Level: Second
- Dimensions: 13.00 x 12.00
Bedroom 3
- Level: Second
- Dimensions: 13.00 x 11.00
Bedroom 4
- Level: Second
- Dimensions: 12.00 x 11.00
Dining room
- Level: First
- Dimensions: 12.00 x 12.00
Kitchen
- Level: First
- Dimensions: 16.00 x 15.00
Living room
- Level: First
- Dimensions: 26.00 x 13.00
Heating
- Gas, Baseboard
Appliances
- Included: Dishwasher, Electric Oven, Electric Range, Gas Water Heater
Features
- Eat-in Kitchen, Window Treatments
- Flooring: Carpet, Hardwood, Varies, Vinyl
- Windows: Drapes
- Basement: Full,Partially Finished
- Number of fireplaces: 2
Interior area
- Total structure area: 2,030
- Total interior livable area: 2,030 sqft
Video & virtual tour
Property
Parking
- Total spaces: 2
- Parking features: Attached, Garage
- Attached garage spaces: 2
Features
- Levels: Two
- Stories: 2
- Exterior features: Concrete Driveway, Fully Fenced
- Fencing: Full
Lot
- Size: 8,999.5 Square Feet
- Dimensions: 72 x 125
- Features: Rectangular, Rectangular Lot, Residential Lot
Details
- Parcel number: 1422890680600003009000
- Special conditions: Standard
Construction
Type & style
- Home type: SingleFamily
- Architectural style: Two Story
- Property subtype: Single Family Residence
Materials
- Brick, Frame, Copper Plumbing
- Foundation: Poured
- Roof: Asphalt
Condition
- Resale
- Year built: 1957
Utilities & green energy
- Electric: Circuit Breakers
- Sewer: Connected
- Water: Connected, Public
- Utilities for property: Cable Available, Sewer Connected, Water Connected
Community & HOA
Location
- Region: Williamsville
Financial & listing details
- Price per square foot: $190/sqft
- Tax assessed value: $330,000
- Annual tax amount: $6,219
- Date on market: 7/18/2025
- Listing terms: Cash,Conventional,FHA,VA Loan