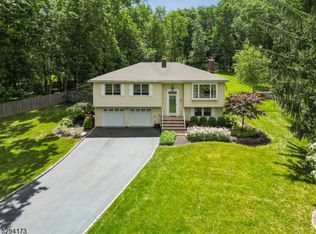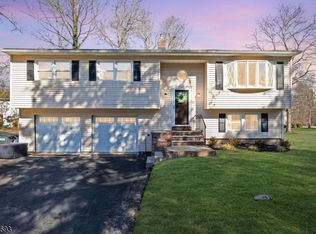
Closed
$925,000
114 Fawn Ridge Dr, Long Hill Twp., NJ 07946
4beds
3baths
--sqft
Single Family Residence
Built in 1960
0.72 Acres Lot
$949,500 Zestimate®
$--/sqft
$4,617 Estimated rent
Home value
$949,500
$883,000 - $1.03M
$4,617/mo
Zestimate® history
Loading...
Owner options
Explore your selling options
What's special
Zillow last checked: 15 hours ago
Listing updated: September 04, 2025 at 07:40am
Listed by:
Christina Roche 908-325-5000,
Nexthome Premier
Bought with:
Jacqueline Cardini
Kl Sotheby's Int'l. Realty
Source: GSMLS,MLS#: 3969859
Facts & features
Interior
Bedrooms & bathrooms
- Bedrooms: 4
- Bathrooms: 3
Property
Lot
- Size: 0.72 Acres
- Dimensions: 0.723 AC
Details
- Parcel number: 2330119030000000130001
Construction
Type & style
- Home type: SingleFamily
- Property subtype: Single Family Residence
Condition
- Year built: 1960
Community & neighborhood
Location
- Region: Millington
Price history
| Date | Event | Price |
|---|---|---|
| 9/2/2025 | Sold | $925,000+4.5% |
Source: | ||
| 7/31/2025 | Listed for sale | $885,000 |
Source: | ||
| 7/2/2025 | Pending sale | $885,000 |
Source: | ||
| 6/17/2025 | Listed for sale | $885,000 |
Source: | ||
Public tax history
Tax history is unavailable.
Neighborhood: 07946
Nearby schools
GreatSchools rating
- 5/10Millington Elementary SchoolGrades: 2-5Distance: 0.3 mi
- 7/10Central Middle SchoolGrades: 6-8Distance: 1 mi
- 9/10Watchung Hills Regional High SchoolGrades: 9-12Distance: 2.4 mi
Get a cash offer in 3 minutes
Find out how much your home could sell for in as little as 3 minutes with a no-obligation cash offer.
Estimated market value$949,500
Get a cash offer in 3 minutes
Find out how much your home could sell for in as little as 3 minutes with a no-obligation cash offer.
Estimated market value
$949,500
