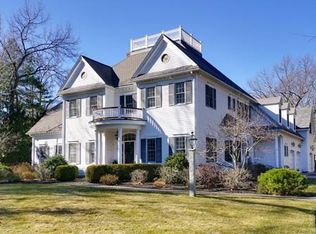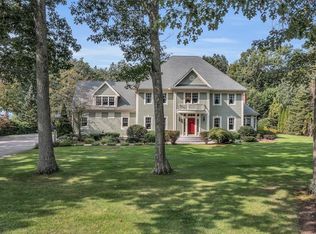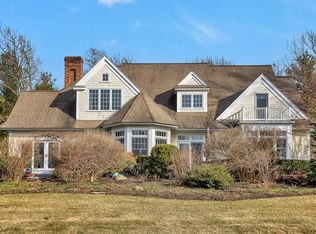Sold for $1,400,000 on 10/17/25
$1,400,000
114 Fox Run Rd, Bolton, MA 01740
5beds
5,844sqft
Single Family Residence
Built in 2001
1.66 Acres Lot
$1,417,200 Zestimate®
$240/sqft
$5,942 Estimated rent
Home value
$1,417,200
$1.30M - $1.54M
$5,942/mo
Zestimate® history
Loading...
Owner options
Explore your selling options
What's special
Stunning 5+BD, 4BA Colonial in Fox Run, one of Bolton’s most coveted neighborhoods. This custom 5844 sqft home offers a flexible floorplan across three levels of living, with soaring ceilings & exquisite finishes throughout. The main level features a gourmet eat-in kitchen, formal dining, sunny living room w gas fireplace, home office, & spacious primary suite with en-suite bath, walk-in closet, & bonus room—ideal for nursery or office. Upstairs boasts four bedrooms, a second office/bonus room, 2.5 baths, & large family room. The finished basement provides extra space to relax, while the unfinished side is ideal for a large gym & storage. A walk-up attic with 15’ ceilings offers huge potential for expansion. Three-car garage. Set on a serene 1.66-acre lot with lush lawn, landscaped gardens, & a custom designed patio with hot tub, outdoor kitchen, dual-sided fireplace, & screened gazebo. A private retreat & entertainer’s dream - the perfect blend of luxury, privacy, and community.
Zillow last checked: 8 hours ago
Listing updated: October 20, 2025 at 05:03pm
Listed by:
Sarah Adler 508-942-7606,
Coldwell Banker Realty - Boston 617-242-0025
Bought with:
Heather Burke
Kinlin Grover Compass
Source: MLS PIN,MLS#: 73407589
Facts & features
Interior
Bedrooms & bathrooms
- Bedrooms: 5
- Bathrooms: 5
- Full bathrooms: 3
- 1/2 bathrooms: 2
- Main level bathrooms: 1
- Main level bedrooms: 1
Primary bedroom
- Features: Vaulted Ceiling(s), Walk-In Closet(s), Flooring - Hardwood, Window(s) - Bay/Bow/Box, Dressing Room, Lighting - Overhead, Crown Molding
- Level: Main,First
- Area: 288.39
- Dimensions: 19.33 x 14.92
Bedroom 2
- Features: Flooring - Hardwood, Lighting - Overhead, Closet - Double
- Level: Second
- Area: 240.08
- Dimensions: 15.08 x 15.92
Bedroom 3
- Features: Closet, Flooring - Hardwood, Lighting - Overhead
- Level: Second
- Area: 201.5
- Dimensions: 15.5 x 13
Bedroom 4
- Features: Closet, Flooring - Hardwood, Lighting - Overhead
- Level: Second
- Area: 199.33
- Dimensions: 15.33 x 13
Bedroom 5
- Features: Closet, Flooring - Hardwood, Lighting - Overhead
- Level: Second
- Area: 130.67
- Dimensions: 16 x 8.17
Primary bathroom
- Features: Yes
Bathroom 1
- Features: Bathroom - Full, Bathroom - Double Vanity/Sink, Bathroom - Tiled With Shower Stall, Bathroom - With Tub, Closet - Linen, Walk-In Closet(s), Flooring - Stone/Ceramic Tile, Countertops - Stone/Granite/Solid, Double Vanity
- Level: Main,First
- Area: 153
- Dimensions: 12 x 12.75
Bathroom 2
- Features: Bathroom - Full, Bathroom - With Shower Stall
- Level: Second
- Area: 68.68
- Dimensions: 9.58 x 7.17
Bathroom 3
- Features: Bathroom - Full, Bathroom - With Tub
- Level: Second
- Area: 48.72
- Dimensions: 9.58 x 5.08
Dining room
- Features: Coffered Ceiling(s), Flooring - Hardwood, Open Floorplan, Wainscoting, Lighting - Overhead, Crown Molding
- Level: Main,First
- Area: 189.03
- Dimensions: 13.92 x 13.58
Family room
- Features: Bathroom - Half, Vaulted Ceiling(s), Flooring - Wall to Wall Carpet, Recessed Lighting, Lighting - Overhead
- Level: Second
- Area: 737.85
- Dimensions: 35.42 x 20.83
Kitchen
- Features: Flooring - Hardwood, Countertops - Stone/Granite/Solid, Kitchen Island, Breakfast Bar / Nook, Open Floorplan, Recessed Lighting, Remodeled, Stainless Steel Appliances, Wine Chiller, Lighting - Pendant, Crown Molding, Decorative Molding
- Level: Main,First
- Area: 195.6
- Dimensions: 19.08 x 10.25
Living room
- Features: Vaulted Ceiling(s), Closet/Cabinets - Custom Built, Flooring - Hardwood, Exterior Access, Open Floorplan, Lighting - Overhead, Crown Molding
- Level: Main,First
- Area: 384.85
- Dimensions: 19.08 x 20.17
Office
- Features: Fireplace, Ceiling - Coffered, Flooring - Hardwood, French Doors, Wainscoting, Lighting - Overhead, Crown Molding
- Level: Main
- Area: 191.25
- Dimensions: 15 x 12.75
Heating
- Forced Air, Oil, Fireplace(s)
Cooling
- Central Air
Appliances
- Laundry: Linen Closet(s), Electric Dryer Hookup, Washer Hookup, Second Floor
Features
- Coffered Ceiling(s), Wainscoting, Lighting - Overhead, Crown Molding, Recessed Lighting, Closet, Office, Nursery, Study, Foyer, Game Room, Mud Room
- Flooring: Tile, Hardwood, Flooring - Hardwood, Flooring - Vinyl
- Doors: French Doors
- Windows: Screens
- Basement: Partially Finished
- Number of fireplaces: 2
- Fireplace features: Living Room
Interior area
- Total structure area: 5,844
- Total interior livable area: 5,844 sqft
- Finished area above ground: 5,034
- Finished area below ground: 810
Property
Parking
- Total spaces: 9
- Parking features: Attached, Garage Door Opener, Storage, Paved Drive, Paved
- Attached garage spaces: 3
- Uncovered spaces: 6
Features
- Patio & porch: Porch, Patio
- Exterior features: Porch, Patio, Hot Tub/Spa, Storage, Professional Landscaping, Sprinkler System, Screens, Gazebo
- Has spa: Yes
- Spa features: Private
- Has view: Yes
- View description: Scenic View(s)
Lot
- Size: 1.66 Acres
- Features: Wooded, Level
Details
- Additional structures: Gazebo
- Parcel number: 034006B000001260,1472048
- Zoning: 101
Construction
Type & style
- Home type: SingleFamily
- Architectural style: Colonial
- Property subtype: Single Family Residence
Materials
- Frame
- Foundation: Concrete Perimeter
- Roof: Shingle
Condition
- Year built: 2001
Utilities & green energy
- Sewer: Private Sewer
- Water: Private
Green energy
- Energy efficient items: Thermostat
Community & neighborhood
Security
- Security features: Security System
Community
- Community features: Shopping, Pool, Tennis Court(s), Park, Walk/Jog Trails, Stable(s), Golf, Medical Facility, Laundromat, Bike Path, Conservation Area, Highway Access, House of Worship, Private School, Public School
Location
- Region: Bolton
- Subdivision: Fox Run
Price history
| Date | Event | Price |
|---|---|---|
| 10/17/2025 | Sold | $1,400,000-6%$240/sqft |
Source: MLS PIN #73407589 Report a problem | ||
| 9/28/2025 | Contingent | $1,490,000$255/sqft |
Source: MLS PIN #73407589 Report a problem | ||
| 9/1/2025 | Price change | $1,490,000-6%$255/sqft |
Source: MLS PIN #73407589 Report a problem | ||
| 8/3/2025 | Price change | $1,585,000-3.1%$271/sqft |
Source: MLS PIN #73407589 Report a problem | ||
| 7/22/2025 | Listed for sale | $1,635,000+67%$280/sqft |
Source: MLS PIN #73407589 Report a problem | ||
Public tax history
| Year | Property taxes | Tax assessment |
|---|---|---|
| 2025 | $21,875 +2.8% | $1,316,200 +0.6% |
| 2024 | $21,271 +5.5% | $1,308,200 +13.6% |
| 2023 | $20,160 +1.3% | $1,152,000 +15.1% |
Find assessor info on the county website
Neighborhood: 01740
Nearby schools
GreatSchools rating
- 6/10Florence Sawyer SchoolGrades: PK-8Distance: 2.3 mi
- 8/10Nashoba Regional High SchoolGrades: 9-12Distance: 0.6 mi
Get a cash offer in 3 minutes
Find out how much your home could sell for in as little as 3 minutes with a no-obligation cash offer.
Estimated market value
$1,417,200
Get a cash offer in 3 minutes
Find out how much your home could sell for in as little as 3 minutes with a no-obligation cash offer.
Estimated market value
$1,417,200


