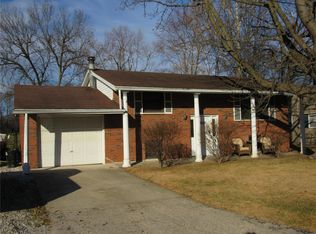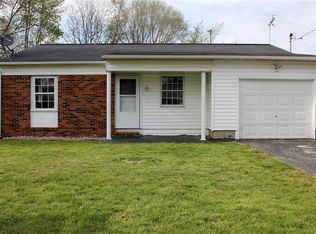Closed
Listing Provided by:
Tara B Barber 618-410-3840,
Re/Max Alliance
Bought with: PCRE Real Estate & Auction Inc
$145,000
114 George St, Brighton, IL 62012
3beds
1,060sqft
Single Family Residence
Built in 1970
8,842.68 Square Feet Lot
$159,600 Zestimate®
$137/sqft
$1,343 Estimated rent
Home value
$159,600
$152,000 - $169,000
$1,343/mo
Zestimate® history
Loading...
Owner options
Explore your selling options
What's special
Nestled in a peaceful neighborhood, this charming home offers the perfect blend of comfort and style. Freshly painted interior, all new lighting and newly installed flooring & trim create a bright and welcoming atmosphere that exudes warmth and coziness. Updated kitchen including new countertops and stainless steel appliances. Bathroom remodeled to include new bath tub enclosure, commode, flooring and fixtures. All new window sills. Six panel doors throughout, three newer. Roof new in 2022 and back steel door in 2024. Enjoy the outdoors with the property boasting mature trees and not one, but two decks – one on the front and one on the back. Seller is providing a one year 2-10 standard home warranty. Professional photos 4/12/24.
Zillow last checked: 8 hours ago
Listing updated: April 28, 2025 at 05:45pm
Listing Provided by:
Tara B Barber 618-410-3840,
Re/Max Alliance
Bought with:
Cyndi Borrowman, 471.019641
PCRE Real Estate & Auction Inc
Source: MARIS,MLS#: 24021398 Originating MLS: Southwestern Illinois Board of REALTORS
Originating MLS: Southwestern Illinois Board of REALTORS
Facts & features
Interior
Bedrooms & bathrooms
- Bedrooms: 3
- Bathrooms: 1
- Full bathrooms: 1
- Main level bathrooms: 1
- Main level bedrooms: 3
Bedroom
- Features: Floor Covering: Luxury Vinyl Plank
- Level: Main
- Area: 120
- Dimensions: 12x10
Bedroom
- Features: Floor Covering: Luxury Vinyl Plank
- Level: Main
- Area: 108
- Dimensions: 12x9
Bedroom
- Features: Floor Covering: Luxury Vinyl Plank
- Level: Main
- Area: 80
- Dimensions: 10x8
Bathroom
- Features: Floor Covering: Luxury Vinyl Plank
- Level: Main
- Area: 40
- Dimensions: 8x5
Other
- Features: Floor Covering: Luxury Vinyl Plank
Kitchen
- Features: Floor Covering: Luxury Vinyl Plank
- Level: Main
- Area: 192
- Dimensions: 16x12
Laundry
- Features: Floor Covering: Luxury Vinyl Plank
- Level: Main
- Area: 56
- Dimensions: 8x7
Living room
- Features: Floor Covering: Luxury Vinyl Plank
- Level: Main
- Area: 192
- Dimensions: 16x12
Heating
- Forced Air, Natural Gas
Cooling
- Central Air, Electric
Appliances
- Included: Electric Water Heater, Dishwasher, Microwave, Gas Range, Gas Oven, Refrigerator, Stainless Steel Appliance(s)
- Laundry: Main Level
Features
- Eat-in Kitchen, Kitchen/Dining Room Combo
- Doors: Panel Door(s)
- Basement: Crawl Space
- Has fireplace: No
Interior area
- Total structure area: 1,060
- Total interior livable area: 1,060 sqft
- Finished area above ground: 1,060
- Finished area below ground: 0
Property
Parking
- Total spaces: 1
- Parking features: Attached, Garage, Off Street
- Attached garage spaces: 1
Features
- Levels: One
- Patio & porch: Deck
Lot
- Size: 8,842 sqft
- Dimensions: 66 x 134
Details
- Additional structures: Shed(s)
- Parcel number: 2100141700
- Special conditions: Standard
Construction
Type & style
- Home type: SingleFamily
- Architectural style: Traditional,Ranch
- Property subtype: Single Family Residence
Materials
- Vinyl Siding
Condition
- Year built: 1970
Details
- Warranty included: Yes
Utilities & green energy
- Sewer: Public Sewer
- Water: Public
Community & neighborhood
Location
- Region: Brighton
- Subdivision: Twin Acres 1st Add
Other
Other facts
- Listing terms: Cash,Conventional,FHA,USDA Loan,VA Loan
- Ownership: Private
- Road surface type: Concrete
Price history
| Date | Event | Price |
|---|---|---|
| 5/17/2024 | Sold | $145,000+3.6%$137/sqft |
Source: | ||
| 4/13/2024 | Contingent | $140,000$132/sqft |
Source: | ||
| 4/11/2024 | Listed for sale | $140,000$132/sqft |
Source: | ||
Public tax history
| Year | Property taxes | Tax assessment |
|---|---|---|
| 2024 | $2,189 +93% | $38,173 +8% |
| 2023 | $1,134 -2.1% | $35,346 +7% |
| 2022 | $1,159 -6% | $33,033 +7% |
Find assessor info on the county website
Neighborhood: 62012
Nearby schools
GreatSchools rating
- NABrighton North Elementary SchoolGrades: PK-2Distance: 0.3 mi
- 3/10Southwestern Middle SchoolGrades: 7-8Distance: 5.1 mi
- 4/10Southwestern High SchoolGrades: 9-12Distance: 5.1 mi
Schools provided by the listing agent
- Elementary: Southwestern Dist 9
- Middle: Southwestern Dist 9
- High: Southwestern
Source: MARIS. This data may not be complete. We recommend contacting the local school district to confirm school assignments for this home.
Get a cash offer in 3 minutes
Find out how much your home could sell for in as little as 3 minutes with a no-obligation cash offer.
Estimated market value$159,600
Get a cash offer in 3 minutes
Find out how much your home could sell for in as little as 3 minutes with a no-obligation cash offer.
Estimated market value
$159,600

