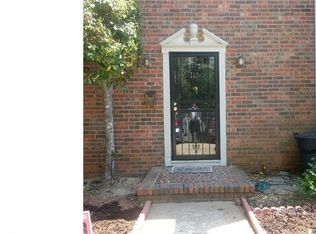Closed
$185,000
114 Glen Acres Ct, Decatur, GA 30035
4beds
2,277sqft
Condominium
Built in 1972
-- sqft lot
$177,100 Zestimate®
$81/sqft
$2,200 Estimated rent
Home value
$177,100
$159,000 - $197,000
$2,200/mo
Zestimate® history
Loading...
Owner options
Explore your selling options
What's special
You will feel right at home as soon as you walk in. Instantly, you will see the luxury and feel the love in this well-appointed, all brick, three level condo. It is a must see! You have to take a tour today in order to believe what all comes with this home. When is the last time you saw a 4 bedroom, 3.5 bath condo with a finished basement, with three separate outdoor entertaining spaces? Plus, hardwood floors on the main level and foyer, granite counter tops, stainless steel appliances and tons of flex space. The tax record does not at all explain the expanded square footage. There is definitely more that what meets the eye. In addition to the new roof and new water heater youCOll find brand new windows with a lifetime warranty. Relax in the serenity of the enclosed back patio or enjoy a nice beverage in either of the two additional outdoor entertaining spaces. Did I mention the flex space with the built-in wall unit and the built-in dry bar in the basement? Again, schedule your tour today. See you at the top!
Zillow last checked: 8 hours ago
Listing updated: August 19, 2024 at 09:07am
Listed by:
Pheloundashe Copeland 678-465-7805,
Keller Williams Realty Atl. Partners
Bought with:
, 437752
Keller Williams West Atlanta
Source: GAMLS,MLS#: 10342408
Facts & features
Interior
Bedrooms & bathrooms
- Bedrooms: 4
- Bathrooms: 4
- Full bathrooms: 3
- 1/2 bathrooms: 1
- Main level bedrooms: 1
Kitchen
- Features: Pantry
Heating
- Central
Cooling
- Ceiling Fan(s), Central Air
Appliances
- Included: Dishwasher, Disposal, Double Oven, Dryer, Electric Water Heater, Refrigerator, Washer
- Laundry: In Basement
Features
- Rear Stairs, Roommate Plan
- Flooring: Carpet, Hardwood, Laminate
- Windows: Double Pane Windows
- Basement: Bath Finished,Daylight,Finished,Full,Interior Entry
- Number of fireplaces: 1
- Common walls with other units/homes: 2+ Common Walls
Interior area
- Total structure area: 2,277
- Total interior livable area: 2,277 sqft
- Finished area above ground: 0
- Finished area below ground: 2,277
Property
Parking
- Total spaces: 2
- Parking features: Assigned
Features
- Levels: Two
- Stories: 2
- Patio & porch: Deck
- Fencing: Back Yard,Fenced,Privacy,Wood
- Waterfront features: No Dock Or Boathouse
- Body of water: None
Lot
- Size: 740.52 sqft
- Features: Level, Private
Details
- Parcel number: 15 189 09 018
- Special conditions: As Is
Construction
Type & style
- Home type: Condo
- Architectural style: Brick Front
- Property subtype: Condominium
- Attached to another structure: Yes
Materials
- Brick
- Roof: Composition
Condition
- Resale
- New construction: No
- Year built: 1972
Utilities & green energy
- Electric: 220 Volts
- Sewer: Public Sewer
- Water: Public
- Utilities for property: Electricity Available
Green energy
- Water conservation: Low-Flow Fixtures
Community & neighborhood
Security
- Security features: Security System
Community
- Community features: Near Public Transport, Walk To Schools
Location
- Region: Decatur
- Subdivision: Glenshire Condominiums
HOA & financial
HOA
- Has HOA: Yes
- HOA fee: $3,060 annually
- Services included: Insurance, Maintenance Structure, Maintenance Grounds, Pest Control, Reserve Fund, Sewer, Trash, Water
Other
Other facts
- Listing agreement: Exclusive Agency
- Listing terms: Cash,Conventional,FHA,VA Loan
Price history
| Date | Event | Price |
|---|---|---|
| 8/16/2024 | Sold | $185,000$81/sqft |
Source: | ||
| 8/1/2024 | Pending sale | $185,000$81/sqft |
Source: | ||
| 7/26/2024 | Contingent | $185,000$81/sqft |
Source: | ||
| 7/20/2024 | Listed for sale | $185,000$81/sqft |
Source: | ||
Public tax history
| Year | Property taxes | Tax assessment |
|---|---|---|
| 2025 | $2,968 +57.1% | $59,480 -11.7% |
| 2024 | $1,889 +70.4% | $67,360 +9.4% |
| 2023 | $1,108 -24.3% | $61,560 +19.8% |
Find assessor info on the county website
Neighborhood: 30035
Nearby schools
GreatSchools rating
- 3/10Snapfinger Elementary SchoolGrades: PK-5Distance: 1.2 mi
- 3/10Columbia Middle SchoolGrades: 6-8Distance: 3.2 mi
- 2/10Columbia High SchoolGrades: 9-12Distance: 1.4 mi
Schools provided by the listing agent
- Elementary: Snapfinger
- Middle: Columbia
- High: Columbia
Source: GAMLS. This data may not be complete. We recommend contacting the local school district to confirm school assignments for this home.
Get a cash offer in 3 minutes
Find out how much your home could sell for in as little as 3 minutes with a no-obligation cash offer.
Estimated market value$177,100
Get a cash offer in 3 minutes
Find out how much your home could sell for in as little as 3 minutes with a no-obligation cash offer.
Estimated market value
$177,100
