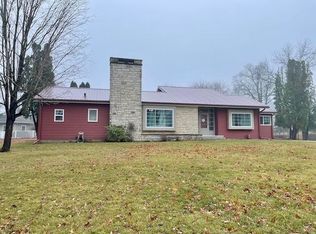Unique And Full Of Character! This Charming Two-Story Home Is Part Of A Beautiful And Historic Neighborhood Situated On A Half Acre Lot Right Next To Irv Warren Golf Course! You'Ll Love The Expansive Floor Plan, Offering Over 3000 Sq. Ft. Of Finished Space And Fine Living. The Open Foyer Greets You While Highlighting Most Of The Main Floor. Starting At The Formal Living Room You'Ll Appreciate The Generous Sized Space And Large Picture Windows, Along With The Center Fireplace. Next You Have An Amazing Formal Dining Room With A View! You'Ll Love The Back Patio Access, Convenient For Outdoor Dining And Grilling Out. Moving Into The Kitchen You'Ll Appreciate All The Classic Charm, Starting With Tons Of Original Wood Cabinetry, Seamless Appliances And A Spacious Cook Space. This Great Kitchen Offers Tons Of Potential With Countertops And Windows Surrounding It. Just Off Of The Kitchen You Have A Lovely Family Room Area With Built-Ins And Brick Fireplace, Adding An Additional Dining Space As Well. Finishing This Level You May Also Enjoy The Charming Front Office Space, Two Half Bathrooms And Laundry Room/Dropzone. Moving To The Upper Level You Have Four Incredible Bedrooms, Including The Spacious Master Bedroom And Attached Full Bathroom. The Upper Level Also Provides Ample Closets Throughout As Well As Another Full Bathroom. Major Exterior Renovations Include All New Windows, Doors, Gutters, Siding, Roof And More! With More Than $200,000 Invested In The Exterior - All Is Top-Of-The Line Quality! You Will Also Love The Well Concealed Double Stall Garage, Expansive Backyard And A Beautiful Back Patio Space Surrounded By Majestic Trees And More! Designed With Distinction And Ready For You To Make Yours! Don'T Wait To See This Wonderful Historic Home In Waterloo!
This property is off market, which means it's not currently listed for sale or rent on Zillow. This may be different from what's available on other websites or public sources.

