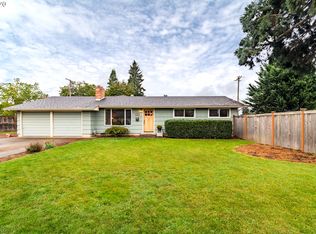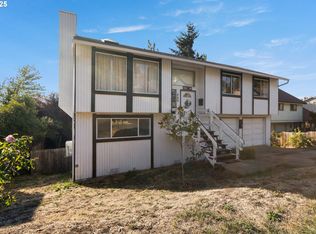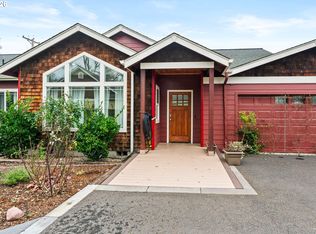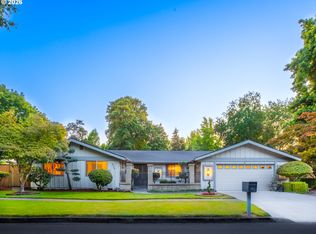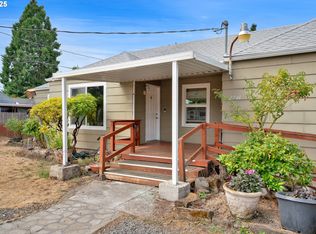Updated, spacious, and full of possibilities! This home offers everything today’s buyers are looking for: Modern updates, flexible living spaces, and built-in income potential.The main home features 3 bedrooms, 2 baths, and 1,681 sq. ft. of well-maintained living space. Inside, enjoy a remodeled kitchen, original oak hardwood floors in the bedrooms, and newer hardwood throughout the main living areas. The primary suite includes an ensuite bath and private exterior entrance making it perfect for an Airbnb, guest suite, or home office. You’ll love the cozy wood-burning fireplace and the attached 4-car garage, which includes a heated office/workroom with its own window, a dream setup for hobbies, creative work, or additional storage. A major highlight is the detached 800 sq. ft. ADU (1 bed / 1 bath with full kitchen), currently renting for $1,200 per month including utilities. With its private entry, separate parking, and thoughtful layout, this ADU is ideal for rental income, guests, or multi-generational living. Outside, the .27-acre lot is beautifully landscaped with mature fruit trees, berry vines, a grape arbor, raised garden beds, and an outdoor fire pit — perfect for entertaining or relaxing in your own backyard oasis. Both the front and back yards are fully fenced for privacy and pets, and there’s RV parking or room for up to eight vehicles. Recent updates include a new roof, A/C, electrical panel, recessed lighting, and water heater, County lists "effective year built" at 1986. An irrigation well and underground sprinklers make yard care simple and efficient. This rare property is perfect for anyone seeking flexibility to live, work, and earn from home. Don’t miss your chance to make it yours!
Active
Price cut: $2K (1/9)
$597,000
114 Hayden Bridge Way, Springfield, OR 97477
4beds
2,481sqft
Est.:
Multi Family
Built in 1986
-- sqft lot
$-- Zestimate®
$241/sqft
$-- HOA
What's special
Cozy wood-burning fireplaceRv parkingRemodeled kitchenOutdoor fire pitBerry vinesOriginal oak hardwood floorsNewer hardwood
- 84 days |
- 1,284 |
- 55 |
Zillow last checked: 8 hours ago
Listing updated: January 09, 2026 at 05:52am
Listed by:
Shelly Miller 541-505-0211,
Real Broker,
Michael Miller 541-510-2401,
Real Broker
Source: RMLS (OR),MLS#: 461141334
Tour with a local agent
Facts & features
Interior
Bedrooms & bathrooms
- Bedrooms: 4
- Bathrooms: 3
- Full bathrooms: 3
Heating
- Forced Air, Fireplace(s)
Cooling
- Air Conditioning
Appliances
- Included: Range, Refrigerator
- Laundry: Washer Dryer Hookup
Features
- Flooring: Hardwood
- Basement: Crawl Space
Interior area
- Total structure area: 2,481
- Total interior livable area: 2,481 sqft
Property
Parking
- Total spaces: 10
- Parking features: Driveway, Garage
- Garage spaces: 4
- Has uncovered spaces: Yes
Features
- Stories: 1
- Has view: Yes
- View description: City, Territorial
Lot
- Size: 0.27 Acres
- Features: Level, SqFt 10000 to 14999
Details
- Parcel number: 0194595
- Zoning: R-1
Construction
Type & style
- Home type: MultiFamily
- Property subtype: Multi Family
Materials
- T111 Siding
- Foundation: Concrete Perimeter
- Roof: Composition
Condition
- Updated/Remodeled
- Year built: 1986
Utilities & green energy
- Sewer: Public Sewer
- Water: Public, Well
- Utilities for property: Cable Connected
Community & HOA
Community
- Features: All Landscaping
- Security: Unknown
- Subdivision: Hayden Bridge
Location
- Region: Springfield
Financial & listing details
- Price per square foot: $241/sqft
- Tax assessed value: $495,119
- Annual tax amount: $3,693
- Date on market: 10/28/2025
- Listing terms: Cash,Conventional,FHA,VA Loan
- Total actual rent: 1200
- Road surface type: Paved
Estimated market value
Not available
Estimated sales range
Not available
Not available
Price history
Price history
| Date | Event | Price |
|---|---|---|
| 1/9/2026 | Price change | $597,000-0.3%$241/sqft |
Source: | ||
| 9/24/2025 | Price change | $599,000-3.1%$241/sqft |
Source: | ||
| 9/16/2025 | Price change | $618,000-1.4%$249/sqft |
Source: | ||
| 8/21/2025 | Price change | $627,000-2.6%$253/sqft |
Source: | ||
| 8/5/2025 | Listed for sale | $644,000+158.6%$260/sqft |
Source: | ||
Public tax history
Public tax history
| Year | Property taxes | Tax assessment |
|---|---|---|
| 2025 | $3,797 +2.8% | $259,221 +3% |
| 2024 | $3,694 +1.4% | $251,671 +3% |
| 2023 | $3,642 +3.7% | $244,341 +3% |
Find assessor info on the county website
BuyAbility℠ payment
Est. payment
$3,485/mo
Principal & interest
$2883
Property taxes
$393
Home insurance
$209
Climate risks
Neighborhood: 97477
Nearby schools
GreatSchools rating
- 4/10Guy Lee Elementary SchoolGrades: K-5Distance: 0.6 mi
- 3/10Hamlin Middle SchoolGrades: 6-8Distance: 1 mi
- 4/10Springfield High SchoolGrades: 9-12Distance: 1.3 mi
Schools provided by the listing agent
- Elementary: Guy Lee
- Middle: Hamlin
- High: Springfield
Source: RMLS (OR). This data may not be complete. We recommend contacting the local school district to confirm school assignments for this home.
- Loading
- Loading
