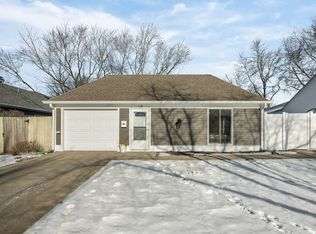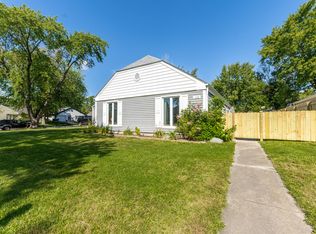Closed
$277,000
114 Heathgate Rd, Montgomery, IL 60538
3beds
1,164sqft
Single Family Residence
Built in 1974
5,495 Square Feet Lot
$278,100 Zestimate®
$238/sqft
$2,346 Estimated rent
Home value
$278,100
$253,000 - $306,000
$2,346/mo
Zestimate® history
Loading...
Owner options
Explore your selling options
What's special
This move-in-ready home is priced to sell and boasts excellent curb appeal with a host of recent updates. The functional floor plan includes a generously sized living area and bedrooms, ample storage, and a spacious, fully-applianced kitchen with good counter space and cabinetry. Enjoy the private patio and fenced yard. The property is conveniently located close to the park and pool. Recent updates include: 2023: New half bathroom, kitchen sink/faucet, backsplash, main water shut-off, electric panel, refrigerator, and dishwasher. 2022: Living room carpet. 2021: Whole house fan. 2020: New siding and roof. 2019/20: Washer/dryer. 2019: Water heater. 2016: Garage door. Schedule your showing today!
Zillow last checked: 8 hours ago
Listing updated: October 24, 2025 at 01:49pm
Listing courtesy of:
Scott Wiley (224)699-5002,
Redfin Corporation
Bought with:
Sara Jaffe
Baird & Warner
Source: MRED as distributed by MLS GRID,MLS#: 12459914
Facts & features
Interior
Bedrooms & bathrooms
- Bedrooms: 3
- Bathrooms: 2
- Full bathrooms: 1
- 1/2 bathrooms: 1
Primary bedroom
- Features: Flooring (Carpet)
- Level: Main
- Area: 187 Square Feet
- Dimensions: 11X17
Bedroom 2
- Features: Flooring (Carpet)
- Level: Main
- Area: 99 Square Feet
- Dimensions: 9X11
Bedroom 3
- Features: Flooring (Carpet)
- Level: Main
- Area: 140 Square Feet
- Dimensions: 10X14
Dining room
- Features: Flooring (Wood Laminate)
- Level: Main
- Area: 72 Square Feet
- Dimensions: 8X9
Foyer
- Features: Flooring (Wood Laminate)
- Level: Main
- Area: 105 Square Feet
- Dimensions: 5X21
Kitchen
- Features: Kitchen (Pantry-Closet, Updated Kitchen), Flooring (Wood Laminate)
- Level: Main
- Area: 90 Square Feet
- Dimensions: 10X9
Laundry
- Features: Flooring (Ceramic Tile)
- Level: Main
- Area: 40 Square Feet
- Dimensions: 8X5
Living room
- Features: Flooring (Carpet)
- Level: Main
- Area: 204 Square Feet
- Dimensions: 17X12
Heating
- Natural Gas, Forced Air
Cooling
- Central Air
Appliances
- Included: Range, Microwave, Dishwasher, Refrigerator, Washer, Dryer, Range Hood
- Laundry: Main Level, Gas Dryer Hookup, In Bathroom
Features
- 1st Floor Bedroom, 1st Floor Full Bath
- Flooring: Laminate
- Doors: Sliding Doors, Storm Door(s), 36" Minimum Entry Door, 32" Min. Interior Door(s)
- Windows: Blinds, Double Pane Windows, Drapes, Screens
- Basement: None
- Attic: Full,Pull Down Stair,Unfinished
Interior area
- Total structure area: 0
- Total interior livable area: 1,164 sqft
Property
Parking
- Total spaces: 1
- Parking features: Garage Door Opener, Garage, On Site, Garage Owned, Attached
- Attached garage spaces: 1
- Has uncovered spaces: Yes
Accessibility
- Accessibility features: No Disability Access
Features
- Stories: 1
- Patio & porch: Patio
- Exterior features: Fire Pit
Lot
- Size: 5,495 sqft
Details
- Additional structures: Shed(s)
- Parcel number: 0304278025
- Special conditions: None
- Other equipment: TV-Dish, TV Antenna, Ceiling Fan(s), Fan-Attic Exhaust, Fan-Whole House
Construction
Type & style
- Home type: SingleFamily
- Property subtype: Single Family Residence
Materials
- Vinyl Siding
Condition
- New construction: No
- Year built: 1974
Utilities & green energy
- Electric: Circuit Breakers, 200+ Amp Service
- Sewer: Public Sewer
- Water: Public
Community & neighborhood
Security
- Security features: Carbon Monoxide Detector(s)
Community
- Community features: Park, Pool, Lake, Curbs, Sidewalks, Street Paved
Location
- Region: Montgomery
- Subdivision: Boulder Hill
HOA & financial
HOA
- Services included: None
Other
Other facts
- Listing terms: FHA
- Ownership: Fee Simple
Price history
| Date | Event | Price |
|---|---|---|
| 10/24/2025 | Sold | $277,000+0.7%$238/sqft |
Source: | ||
| 9/19/2025 | Contingent | $275,000$236/sqft |
Source: | ||
| 9/8/2025 | Listed for sale | $275,000+25.1%$236/sqft |
Source: | ||
| 10/28/2022 | Sold | $219,900-2.2%$189/sqft |
Source: | ||
| 9/19/2022 | Price change | $224,900-2.2%$193/sqft |
Source: | ||
Public tax history
| Year | Property taxes | Tax assessment |
|---|---|---|
| 2024 | $4,351 -8.2% | $74,547 +13% |
| 2023 | $4,738 -2.2% | $65,971 +9% |
| 2022 | $4,843 +7.3% | $60,524 +10% |
Find assessor info on the county website
Neighborhood: Boulder Hill
Nearby schools
GreatSchools rating
- 2/10Long Beach Elementary SchoolGrades: PK-5Distance: 0.4 mi
- 6/10Plank Junior High SchoolGrades: 6-8Distance: 2.2 mi
- 9/10Oswego East High SchoolGrades: 9-12Distance: 2.6 mi
Schools provided by the listing agent
- Elementary: Long Beach Elementary School
- Middle: Plank Junior High School
- High: Oswego East High School
- District: 308
Source: MRED as distributed by MLS GRID. This data may not be complete. We recommend contacting the local school district to confirm school assignments for this home.
Get a cash offer in 3 minutes
Find out how much your home could sell for in as little as 3 minutes with a no-obligation cash offer.
Estimated market value$278,100
Get a cash offer in 3 minutes
Find out how much your home could sell for in as little as 3 minutes with a no-obligation cash offer.
Estimated market value
$278,100

