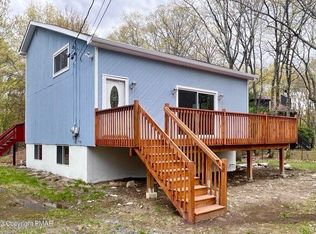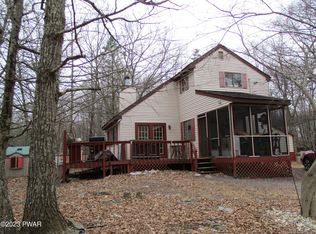Sold for $240,000
$240,000
114 Huffman Cir, Bushkill, PA 18324
4beds
1,960sqft
Single Family Residence
Built in 1991
0.68 Acres Lot
$289,900 Zestimate®
$122/sqft
$2,315 Estimated rent
Home value
$289,900
$273,000 - $307,000
$2,315/mo
Zestimate® history
Loading...
Owner options
Explore your selling options
What's special
JUST REDUCED $10K!! This Charming Bi-level Home features 4 Bedrooms and 2 full bathrooms, providing ample space for a family or guests. The Finished Basement adds extra living space, perfect for a recreation room, home office, or additional bedroom. The New Stainless Steel appliances add a modern touch to the home, making it move-in ready, while the hardwood floors provide a timeless feel to the home. Horseshoe driveway for ample parking. Located in a quiet neighborhood, you'll enjoy peace and serenity while still being just a short drive away route 84 & route 80. Don't miss out on this opportunity to make this wonderful house your new home.
Zillow last checked: 8 hours ago
Listing updated: February 14, 2025 at 09:02am
Listed by:
Kacey Conaty 570-350-6351,
Better Homes and Gardens Real Estate Wilkins & Associates - Stroudsburg
Bought with:
Michael Anthony Wlodarczyk, RS355499
Keller Williams Real Estate - Stroudsburg
Source: PMAR,MLS#: PM-105741
Facts & features
Interior
Bedrooms & bathrooms
- Bedrooms: 4
- Bathrooms: 2
- Full bathrooms: 2
Bedroom 2
- Description: Hardwood
- Level: Main
- Area: 117
- Dimensions: 13 x 9
Bedroom 3
- Description: Hardwood
- Level: Main
- Area: 81
- Dimensions: 9 x 9
Bedroom 4
- Level: Lower
- Area: 182
- Dimensions: 14 x 13
Primary bathroom
- Description: Full Bath
- Level: Main
- Area: 24
- Dimensions: 6 x 4
Bathroom 2
- Description: Full Bathroom
- Level: Lower
- Area: 56
- Dimensions: 8 x 7
Basement
- Description: Finished
- Level: Lower
- Area: 273
- Dimensions: 21 x 13
Kitchen
- Description: Eat in Kitchen. Open living area. Exit to deck
- Level: Main
- Area: 171
- Dimensions: 19 x 9
Living room
- Description: Hardwood, Brick FIreplace
- Level: Main
- Area: 182
- Dimensions: 14 x 13
Office
- Description: Tiled
- Level: Lower
- Area: 117
- Dimensions: 13 x 9
Utility room
- Description: Washer&Dryer. Walk Out
- Level: Lower
- Area: 88
- Dimensions: 11 x 8
Heating
- Baseboard, Electric, Oil
Cooling
- None
Appliances
- Included: Electric Range, Refrigerator, Water Heater, Stainless Steel Appliance(s)
- Laundry: Electric Dryer Hookup, Washer Hookup
Features
- Eat-in Kitchen, Walk-In Closet(s)
- Flooring: Hardwood, Tile
- Windows: Screens
- Basement: Full,Walk-Out Access,Finished,Sump Pump
- Has fireplace: Yes
- Fireplace features: Living Room, Brick
- Common walls with other units/homes: No Common Walls
Interior area
- Total structure area: 2,096
- Total interior livable area: 1,960 sqft
- Finished area above ground: 1,000
- Finished area below ground: 960
Property
Features
- Stories: 1
- Patio & porch: Patio, Deck, Covered
Lot
- Size: 0.68 Acres
- Features: Cleared
Details
- Additional structures: Shed(s)
- Parcel number: 188.020171 038890
- Zoning description: Residential
- Other equipment: Dehumidifier
Construction
Type & style
- Home type: SingleFamily
- Architectural style: Raised Ranch
- Property subtype: Single Family Residence
Materials
- T1-11
- Roof: Shingle
Condition
- Year built: 1991
Utilities & green energy
- Electric: 200+ Amp Service
- Sewer: Mound Septic
- Water: Well
- Utilities for property: Cable Available
Community & neighborhood
Security
- Security features: 24 Hour Security, Prewired, Security System
Location
- Region: Bushkill
- Subdivision: Pine Ridge
HOA & financial
HOA
- Has HOA: Yes
- HOA fee: $800 annually
- Amenities included: Security, Gated, Playground, Outdoor Pool, Tennis Court(s)
Other
Other facts
- Listing terms: Cash,Conventional,FHA,USDA Loan,VA Loan
- Road surface type: Paved
Price history
| Date | Event | Price |
|---|---|---|
| 7/17/2023 | Sold | $240,000-4%$122/sqft |
Source: PMAR #PM-105741 Report a problem | ||
| 5/17/2023 | Price change | $250,000-3.8%$128/sqft |
Source: PMAR #PM-105741 Report a problem | ||
| 5/2/2023 | Listed for sale | $260,000$133/sqft |
Source: PMAR #PM-105741 Report a problem | ||
| 1/24/2023 | Listing removed | -- |
Source: Zillow Rentals Report a problem | ||
| 1/18/2023 | Listed for rent | $2,000$1/sqft |
Source: Zillow Rentals Report a problem | ||
Public tax history
| Year | Property taxes | Tax assessment |
|---|---|---|
| 2025 | $4,203 +1.6% | $25,620 |
| 2024 | $4,138 +1.5% | $25,620 |
| 2023 | $4,075 +3.2% | $25,620 |
Find assessor info on the county website
Neighborhood: 18324
Nearby schools
GreatSchools rating
- 6/10Bushkill El SchoolGrades: K-5Distance: 2 mi
- 3/10Lehman Intermediate SchoolGrades: 6-8Distance: 2.1 mi
- 3/10East Stroudsburg Senior High School NorthGrades: 9-12Distance: 2.2 mi
Get a cash offer in 3 minutes
Find out how much your home could sell for in as little as 3 minutes with a no-obligation cash offer.
Estimated market value
$289,900

