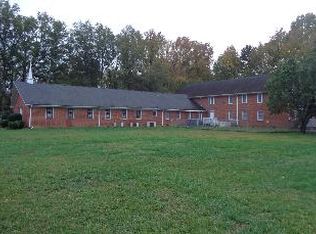Closed
$420,000
114 Huffstetler Rd, Gastonia, NC 28056
3beds
2,315sqft
Single Family Residence
Built in 1975
2.63 Acres Lot
$421,400 Zestimate®
$181/sqft
$2,220 Estimated rent
Home value
$421,400
$400,000 - $447,000
$2,220/mo
Zestimate® history
Loading...
Owner options
Explore your selling options
What's special
Welcome to your private retreat! This rare full-brick ranch sits on nearly 3 fully fenced acres, offering the perfect blend of privacy, peace, and open space. The expansive, flat yard is ideal for a pool, gardening, entertaining, or simply enjoying the outdoors. Inside, you’ll find 3 bedrooms, 2 full baths, and over 2,300 sq ft of well-maintained living space, featuring spacious rooms, solid construction, and timeless charm. A bright sunroom/screened porch overlooks the beautiful tree-lined property—perfect for morning coffee or evening relaxation. While move-in ready, this home provides the perfect opportunity to add your own modern updates and personal touch. A long driveway and dual carports offer plenty of parking, and recent updates include a newer roof, HVAC, and water heater. Located in a top-rated school district and just minutes from shopping and dining, this property delivers peaceful country living without sacrificing convenience. Homes like this are truly hard to find!
Zillow last checked: 8 hours ago
Listing updated: November 21, 2025 at 05:53am
Listing Provided by:
Cathy Young cathy.c.young@allentate.com,
Howard Hanna Allen Tate Gastonia,
Austin Biles,
Howard Hanna Allen Tate Gastonia
Bought with:
John Torres
Southern Homes of the Carolinas, Inc
Source: Canopy MLS as distributed by MLS GRID,MLS#: 4311626
Facts & features
Interior
Bedrooms & bathrooms
- Bedrooms: 3
- Bathrooms: 2
- Full bathrooms: 2
- Main level bedrooms: 3
Primary bedroom
- Level: Main
Bedroom s
- Level: Main
Bedroom s
- Level: Main
Bathroom full
- Level: Main
Bathroom full
- Level: Main
Dining room
- Level: Main
Family room
- Level: Main
Kitchen
- Level: Main
Laundry
- Level: Main
Living room
- Level: Main
Office
- Level: Main
Heating
- Heat Pump, Natural Gas
Cooling
- Ceiling Fan(s), Central Air
Appliances
- Included: Dishwasher, Electric Range, Gas Water Heater
- Laundry: Laundry Room, Main Level
Features
- Breakfast Bar, Open Floorplan, Walk-In Closet(s)
- Flooring: Carpet, Linoleum
- Has basement: No
- Fireplace features: Living Room, Wood Burning
Interior area
- Total structure area: 2,315
- Total interior livable area: 2,315 sqft
- Finished area above ground: 2,315
- Finished area below ground: 0
Property
Parking
- Total spaces: 6
- Parking features: Detached Carport, Driveway, Garage Faces Side, Garage Shop, Garage on Main Level
- Garage spaces: 2
- Carport spaces: 4
- Covered spaces: 6
- Has uncovered spaces: Yes
Features
- Levels: One
- Stories: 1
- Patio & porch: Glass Enclosed, Patio, Rear Porch
- Exterior features: Storage
- Fencing: Back Yard,Fenced
Lot
- Size: 2.63 Acres
- Features: Cleared, Level, Open Lot, Private
Details
- Additional structures: Outbuilding
- Parcel number: 188795
- Zoning: R1
- Special conditions: Standard
Construction
Type & style
- Home type: SingleFamily
- Property subtype: Single Family Residence
Materials
- Brick Full
- Foundation: Crawl Space
Condition
- New construction: No
- Year built: 1975
Utilities & green energy
- Sewer: Septic Installed
- Water: County Water
Community & neighborhood
Location
- Region: Gastonia
- Subdivision: None
Other
Other facts
- Listing terms: Cash,Conventional,FHA,VA Loan
- Road surface type: Concrete, Paved
Price history
| Date | Event | Price |
|---|---|---|
| 11/20/2025 | Sold | $420,000-1.2%$181/sqft |
Source: | ||
| 10/11/2025 | Listed for sale | $425,000-0.9%$184/sqft |
Source: | ||
| 10/1/2025 | Listing removed | $429,000$185/sqft |
Source: | ||
| 7/16/2025 | Price change | $429,000-4.6%$185/sqft |
Source: | ||
| 6/27/2025 | Listed for sale | $449,900$194/sqft |
Source: | ||
Public tax history
| Year | Property taxes | Tax assessment |
|---|---|---|
| 2025 | $3,565 | $333,460 |
| 2024 | $3,565 -10% | $333,460 -9.1% |
| 2023 | $3,963 +40.8% | $366,910 +73.4% |
Find assessor info on the county website
Neighborhood: Cramer Woods
Nearby schools
GreatSchools rating
- 10/10New Hope Elementary SchoolGrades: K-5Distance: 0.9 mi
- 10/10Cramerton Middle SchoolGrades: 6-8Distance: 0.5 mi
- 9/10South Point High SchoolGrades: 9-12Distance: 3.1 mi
Schools provided by the listing agent
- Elementary: New Hope
- Middle: Cramerton
- High: South Point (NC)
Source: Canopy MLS as distributed by MLS GRID. This data may not be complete. We recommend contacting the local school district to confirm school assignments for this home.
Get a cash offer in 3 minutes
Find out how much your home could sell for in as little as 3 minutes with a no-obligation cash offer.
Estimated market value
$421,400
Get a cash offer in 3 minutes
Find out how much your home could sell for in as little as 3 minutes with a no-obligation cash offer.
Estimated market value
$421,400
