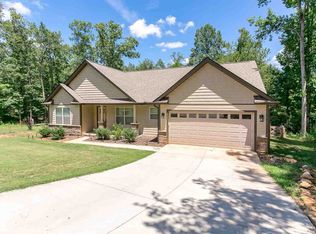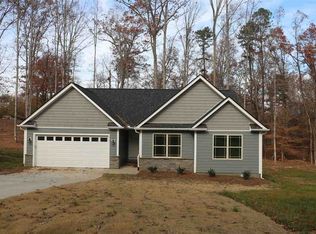Sold co op non member
$255,000
114 Hunter Ridge Ct, Boiling Springs, SC 29316
3beds
1,568sqft
Single Family Residence
Built in 1978
0.75 Acres Lot
$260,900 Zestimate®
$163/sqft
$1,596 Estimated rent
Home value
$260,900
$243,000 - $279,000
$1,596/mo
Zestimate® history
Loading...
Owner options
Explore your selling options
What's special
Back on the market with lots of repairs completed! Great 1 level home with wall of custom bookcases! Formal dining area as well as eat in kitchen. Split bedroom plan offers privacy. owner’s bedroom has walk in Closet with built in shelves. Enjoy morning coffee on the screened porch. Large yard offer opportunity for play area or gardening.washer, dryer and refrigerator remain with the house saving the Buyer the additional expense.
Zillow last checked: 8 hours ago
Listing updated: August 06, 2025 at 06:03pm
Listed by:
Jeanne Thompson 864-680-3607,
The W Lewis White Co Inc
Bought with:
Tatyana Tarasenko, SC
Keller Williams Realty
Source: SAR,MLS#: 323289
Facts & features
Interior
Bedrooms & bathrooms
- Bedrooms: 3
- Bathrooms: 2
- Full bathrooms: 2
- Main level bathrooms: 2
- Main level bedrooms: 3
Dining room
- Level: First
Living room
- Level: First
Heating
- Heat Pump, Electricity
Cooling
- Heat Pump, Electricity
Appliances
- Included: Dishwasher, Dryer, Refrigerator, Washer, Electric Cooktop, Electric Oven, Electric Water Heater
- Laundry: 1st Floor, Laundry Closet, Electric Dryer Hookup
Features
- Ceiling Fan(s), Attic Stairs Pulldown, Fireplace, Ceiling - Blown, Laminate Counters, Bookcases
- Flooring: Carpet, Vinyl
- Doors: Storm Door(s)
- Windows: Insulated Windows, Storm Window(s)
- Has basement: No
- Attic: Pull Down Stairs,Storage
- Has fireplace: Yes
- Fireplace features: Gas Log
Interior area
- Total interior livable area: 1,568 sqft
- Finished area above ground: 1,568
- Finished area below ground: 0
Property
Parking
- Total spaces: 2
- Parking features: 2 Car Attached, Attached Garage
- Attached garage spaces: 2
Features
- Levels: One
- Patio & porch: Porch, Screened
Lot
- Size: 0.75 Acres
- Dimensions: 70 x 271 x 254 x 60 x 217
- Features: Cul-De-Sac
Details
- Parcel number: 2500301200
Construction
Type & style
- Home type: SingleFamily
- Architectural style: Ranch
- Property subtype: Single Family Residence
Materials
- Wood Siding
- Foundation: Slab
- Roof: Composition
Condition
- New construction: No
- Year built: 1978
Utilities & green energy
- Electric: Duke
- Gas: Freeman/Su
- Water: Public, Inman-Camp
Community & neighborhood
Security
- Security features: Smoke Detector(s)
Location
- Region: Boiling Springs
- Subdivision: Hunter Ridge
Price history
| Date | Event | Price |
|---|---|---|
| 8/6/2025 | Sold | $255,000+4.1%$163/sqft |
Source: | ||
| 8/6/2025 | Listed for sale | $244,900$156/sqft |
Source: | ||
| 7/12/2025 | Pending sale | $244,900$156/sqft |
Source: | ||
| 7/2/2025 | Listed for sale | $244,900$156/sqft |
Source: | ||
| 5/10/2025 | Pending sale | $244,900$156/sqft |
Source: | ||
Public tax history
| Year | Property taxes | Tax assessment |
|---|---|---|
| 2025 | -- | $6,781 |
| 2024 | $840 +0.7% | $6,781 |
| 2023 | $835 | $6,781 +15% |
Find assessor info on the county website
Neighborhood: 29316
Nearby schools
GreatSchools rating
- 9/10Sugar Ridge ElementaryGrades: PK-5Distance: 1.9 mi
- 7/10Boiling Springs Middle SchoolGrades: 6-8Distance: 2.8 mi
- 7/10Boiling Springs High SchoolGrades: 9-12Distance: 2.3 mi
Schools provided by the listing agent
- Elementary: 2-Sugar Ridge
- Middle: 2-Boiling Springs
- High: 2-Boiling Springs
Source: SAR. This data may not be complete. We recommend contacting the local school district to confirm school assignments for this home.
Get a cash offer in 3 minutes
Find out how much your home could sell for in as little as 3 minutes with a no-obligation cash offer.
Estimated market value$260,900
Get a cash offer in 3 minutes
Find out how much your home could sell for in as little as 3 minutes with a no-obligation cash offer.
Estimated market value
$260,900

