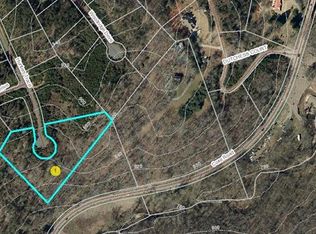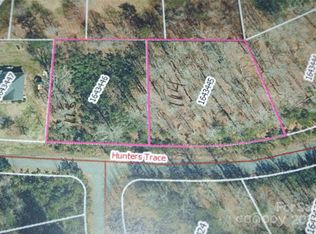Delightful and well maintained brick home on corner lot is a must see! Enjoy the open floor plan with trey ceilings, hardwood floors through out living & kitchen areas. Master suite has walk-in closet, large bath with jetted tub and separate shower. All bedrooms are carpeted....step out onto the large concrete patio overlooking the back yard and detached brick storage building. Owner has had solar panels installed with a 38% a month savings on your monthly power bill. Offered at $239,900
This property is off market, which means it's not currently listed for sale or rent on Zillow. This may be different from what's available on other websites or public sources.

