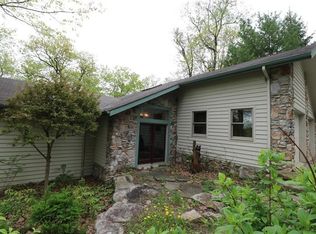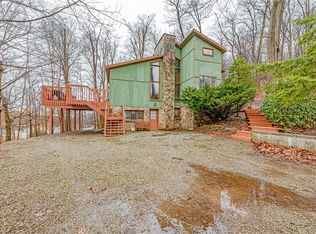Sold for $550,000
$550,000
114 Imperial Rd, Hidden Valley, PA 15502
4beds
--sqft
Single Family Residence
Built in ----
0.48 Acres Lot
$553,100 Zestimate®
$--/sqft
$1,347 Estimated rent
Home value
$553,100
$525,000 - $581,000
$1,347/mo
Zestimate® history
Loading...
Owner options
Explore your selling options
What's special
Location, Location, Location Turnkey Hidden Valley Ski House across the road from Imperial Ski Slope! Walk to the Slopes in this practically Ski In/Ski Out Chalet Style Mountains Getaway! Ideal investment property for a rental or your own mountain retreat. Furnished home has so much rustic charm with all the details. There are 4 bedrooms which includes the loft, plus a bonus room that can be a 5th bedroom area or another family room. Once you step inside, you will admire all the unique little details such as the double sided, stone, wood burning fireplace, high ceilings, spiral staircase, exposed beams and more. Enjoy cooking in the kitchen as you look out at the ski slopes or unwind on the spacious wrap around decking canopied under the trees, or walk to the lake just below, this setting has so much to offer year around. The garage is perfect for storage. Enjoy life at Hidden Valley all year around with swimming pools, tennis and pickleball courts plus much more!
Zillow last checked: 8 hours ago
Listing updated: November 15, 2025 at 12:57pm
Listed by:
Erin Mikolich 724-593-6195,
BERKSHIRE HATHAWAY THE PREFERRED REALTY
Bought with:
Susan Gill, RM423921
CENTURY 21 FAIRWAYS REAL ESTATE
Source: WPMLS,MLS#: 1712785 Originating MLS: West Penn Multi-List
Originating MLS: West Penn Multi-List
Facts & features
Interior
Bedrooms & bathrooms
- Bedrooms: 4
- Bathrooms: 4
- Full bathrooms: 3
- 1/2 bathrooms: 1
Primary bedroom
- Level: Main
- Dimensions: 18x15
Bedroom 2
- Level: Lower
- Dimensions: 19x15
Bedroom 3
- Level: Lower
- Dimensions: 13x10
Bedroom 4
- Level: Upper
- Dimensions: 15x8
Dining room
- Level: Main
- Dimensions: 16x15
Family room
- Level: Lower
- Dimensions: 14x13
Kitchen
- Level: Main
- Dimensions: 8x8
Laundry
- Level: Lower
Living room
- Level: Main
- Dimensions: 16x16
Heating
- Gas, Radiant
Appliances
- Included: Some Electric Appliances, Dryer, Dishwasher, Disposal, Microwave, Refrigerator, Stove, Washer
Features
- Window Treatments
- Flooring: Ceramic Tile, Carpet
- Windows: Multi Pane, Screens, Window Treatments
- Basement: Finished
- Number of fireplaces: 2
- Fireplace features: Wood Burning
Property
Parking
- Total spaces: 6
- Parking features: Off Street
Features
- Levels: Two
- Stories: 2
Lot
- Size: 0.48 Acres
- Dimensions: 130 x 160
Details
- Parcel number: 200056810
Construction
Type & style
- Home type: SingleFamily
- Architectural style: Contemporary,Two Story
- Property subtype: Single Family Residence
Materials
- Cedar
- Roof: Asphalt
Condition
- Resale
Utilities & green energy
- Sewer: Public Sewer
- Water: Public
Community & neighborhood
Location
- Region: Hidden Valley
HOA & financial
HOA
- Has HOA: Yes
- HOA fee: $190 monthly
Price history
| Date | Event | Price |
|---|---|---|
| 11/14/2025 | Sold | $550,000-4.2% |
Source: | ||
| 11/10/2025 | Pending sale | $574,000 |
Source: | ||
| 9/25/2025 | Contingent | $574,000 |
Source: | ||
| 8/28/2025 | Price change | $574,000-4.2% |
Source: | ||
| 7/22/2025 | Listed for sale | $599,000+8.9% |
Source: | ||
Public tax history
| Year | Property taxes | Tax assessment |
|---|---|---|
| 2025 | $4,270 | $64,310 |
| 2024 | $4,270 +2.7% | $64,310 |
| 2023 | $4,157 +2.9% | $64,310 |
Find assessor info on the county website
Neighborhood: Hidden Valley
Nearby schools
GreatSchools rating
- NAMaple Ridge El SchoolGrades: PK-2Distance: 9.1 mi
- 7/10SOMERSET AREA JR-SR HSGrades: 6-12Distance: 9.8 mi
- 7/10Eagle View El SchoolGrades: 3-5Distance: 9.2 mi
Schools provided by the listing agent
- District: Somerset Area
Source: WPMLS. This data may not be complete. We recommend contacting the local school district to confirm school assignments for this home.
Get pre-qualified for a loan
At Zillow Home Loans, we can pre-qualify you in as little as 5 minutes with no impact to your credit score.An equal housing lender. NMLS #10287.

