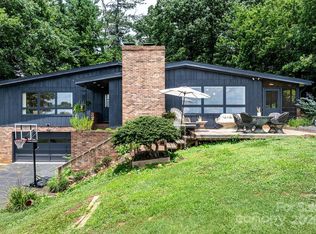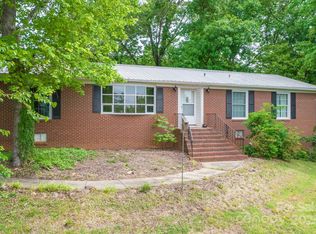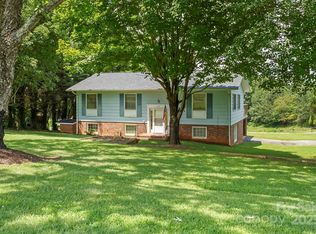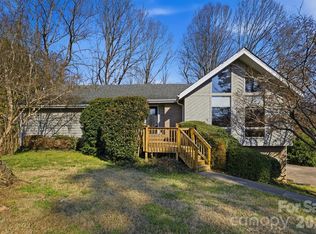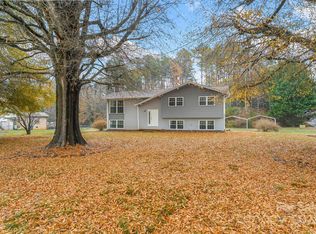Discover easy lake living near the Wittenburg Lake Access!
This charming lakeview ranch combines classic comfort with fresh updates and unbeatable proximity to outdoor fun. With a brand-new HVAC system (installed September 2025) and recent interior upgrades—including new paint, flooring, lighting, and ceiling fans—this home is move-in ready yet full of potential.
Just under ¼ mile from the Wittenburg Lake Access Area, you’ll enjoy quick access to the public boat launch, swim beach, fishing pier, and scenic nature trails—perfect for lake lovers and outdoor enthusiasts alike.
The spacious layout features 3 bedrooms, 3 full baths, and a large lower-level recreation room with gas logs (not currently connected). A separate entrance on the lower level offers flexible options for a home office, guest suite, or multi-generational living.
Step outside and unwind on your choice of inviting spaces—a rocking chair front porch, an upper deck with retractable awning, or a shaded lower patio, each offering peaceful water views.
With great bones, an incredible location, and endless potential, this is your chance to create the perfect lakeview retreat near beautiful Lake Hickory.
Under contract-no show
Price cut: $5K (11/19)
$330,000
114 Joe Teague Rd, Hickory, NC 28601
3beds
3,134sqft
Est.:
Single Family Residence
Built in 1969
0.56 Acres Lot
$319,900 Zestimate®
$105/sqft
$-- HOA
What's special
Swim beachLarge basement rec roomPeaceful lake viewsRocking chair front porchCeiling fansLower-level patioGas logs
- 201 days |
- 90 |
- 1 |
Zillow last checked: 8 hours ago
Listing updated: December 22, 2025 at 06:43am
Listing Provided by:
Tami Fox tamifox@kw.com,
Keller Williams Unified,
Pamela Temple,
Keller Williams Unified
Source: Canopy MLS as distributed by MLS GRID,MLS#: 4276648
Facts & features
Interior
Bedrooms & bathrooms
- Bedrooms: 3
- Bathrooms: 3
- Full bathrooms: 3
- Main level bedrooms: 2
Primary bedroom
- Level: Main
Bedroom s
- Level: Main
Bedroom s
- Level: Basement
Bathroom full
- Level: Main
Bathroom full
- Level: Main
Bathroom full
- Level: Basement
Bonus room
- Level: Basement
Breakfast
- Level: Main
Den
- Level: Basement
Dining room
- Level: Main
Flex space
- Level: Basement
Kitchen
- Level: Main
Laundry
- Level: Basement
Living room
- Level: Main
Heating
- Electric, Heat Pump
Cooling
- Ceiling Fan(s), Heat Pump
Appliances
- Included: Dishwasher, Disposal, Electric Range, Exhaust Hood
- Laundry: In Basement, Laundry Room
Features
- Breakfast Bar
- Basement: Exterior Entry,Full,Interior Entry,Partially Finished,Storage Space
- Fireplace features: Den, Gas Log
Interior area
- Total structure area: 1,631
- Total interior livable area: 3,134 sqft
- Finished area above ground: 1,631
- Finished area below ground: 1,503
Video & virtual tour
Property
Parking
- Total spaces: 2
- Parking features: Attached Carport
- Carport spaces: 2
- Details: 2-car carport (522.5 sq ft) plus ample driveway parking.
Features
- Levels: One
- Stories: 1
- Patio & porch: Covered, Deck, Front Porch, Patio
- Has view: Yes
- View description: Water
- Has water view: Yes
- Water view: Water
- Waterfront features: Other - See Remarks
- Body of water: Lake Hickory
Lot
- Size: 0.56 Acres
- Dimensions: 125 x 199 x 125 x 195
- Features: Cleared, Sloped, Wooded, Views
Details
- Parcel number: 0003569
- Zoning: R-20
- Special conditions: Standard
Construction
Type & style
- Home type: SingleFamily
- Architectural style: Ranch
- Property subtype: Single Family Residence
Materials
- Brick Full
- Roof: Composition
Condition
- New construction: No
- Year built: 1969
Utilities & green energy
- Sewer: Septic Installed
- Water: City
Community & HOA
Community
- Subdivision: Lakemont Park
Location
- Region: Hickory
Financial & listing details
- Price per square foot: $105/sqft
- Tax assessed value: $230,009
- Annual tax amount: $1,633
- Date on market: 7/1/2025
- Cumulative days on market: 240 days
- Listing terms: Cash,Conventional,FHA,USDA Loan,VA Loan
- Road surface type: Concrete, Paved
Estimated market value
$319,900
$304,000 - $336,000
$2,147/mo
Price history
Price history
| Date | Event | Price |
|---|---|---|
| 12/22/2025 | Pending sale | $330,000$105/sqft |
Source: | ||
| 11/19/2025 | Price change | $330,000-1.5%$105/sqft |
Source: | ||
| 10/15/2025 | Price change | $335,000-1.5%$107/sqft |
Source: | ||
| 8/28/2025 | Price change | $340,000-6.8%$108/sqft |
Source: | ||
| 8/12/2025 | Pending sale | $365,000$116/sqft |
Source: | ||
Public tax history
Public tax history
| Year | Property taxes | Tax assessment |
|---|---|---|
| 2025 | $1,633 +2.5% | $230,009 |
| 2024 | $1,594 -2.8% | $230,009 |
| 2023 | $1,640 +25% | $230,009 +46.1% |
Find assessor info on the county website
BuyAbility℠ payment
Est. payment
$1,860/mo
Principal & interest
$1571
Property taxes
$173
Home insurance
$116
Climate risks
Neighborhood: 28601
Nearby schools
GreatSchools rating
- 7/10Bethlehem ElementaryGrades: PK-5Distance: 2 mi
- 9/10West Alexander MiddleGrades: 6-8Distance: 4.5 mi
- 3/10Alexander Central HighGrades: 9-12Distance: 10.3 mi
Schools provided by the listing agent
- Elementary: Bethlehem
- Middle: West Alexander
- High: Alexander Central
Source: Canopy MLS as distributed by MLS GRID. This data may not be complete. We recommend contacting the local school district to confirm school assignments for this home.
- Loading
