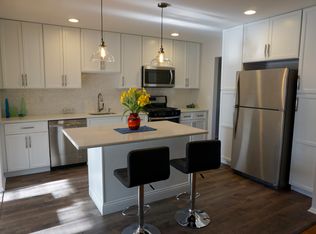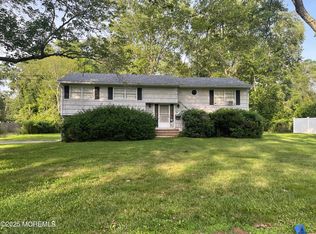Situated on a ¾ acre lot on a beautiful tree-lined street in desirable Lincroft, this 5 bedroom, 2 ½ bathroom home offers a two car attached garage and partial basement. The living room and dining room have cathedral ceilings. Hardwood floors are in the living room, dining room and the 5 bedrooms. The spacious park-like backyard with shed offers many opportunities for creating an amazing entertainment area with loads of room for a pool. Located in close proximity to the Garden State Parkway for commute into NYC by bus or train and near downtown Red Bank for shopping and restaurants. This home provides many options for a new home owner.
This property is off market, which means it's not currently listed for sale or rent on Zillow. This may be different from what's available on other websites or public sources.

