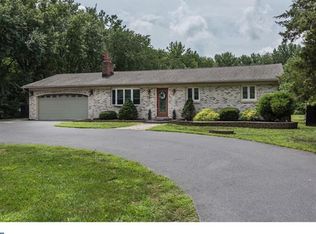Sold for $235,000
$235,000
114 Kelly Driver Rd, Laurel Springs, NJ 08021
3beds
1,000sqft
Single Family Residence
Built in ----
-- sqft lot
$296,200 Zestimate®
$235/sqft
$2,471 Estimated rent
Home value
$296,200
$281,000 - $311,000
$2,471/mo
Zestimate® history
Loading...
Owner options
Explore your selling options
What's special
Experience modern living in this stunning 3-bedroom home, complete with a finished basement and situated on a private, fenced lot. This spacious and stylish residence is perfect for contemporary lifestyles, offering both comfort and privacy. Ideal for families or anyone seeking a serene retreat while being close to essential amenities.
Zillow last checked: 8 hours ago
Listing updated: September 24, 2025 at 06:03pm
Source: Zillow Rentals
Facts & features
Interior
Bedrooms & bathrooms
- Bedrooms: 3
- Bathrooms: 1
- Full bathrooms: 1
Appliances
- Included: WD Hookup
- Laundry: Hookups
Features
- WD Hookup
Interior area
- Total interior livable area: 1,000 sqft
Property
Parking
- Details: Contact manager
Details
- Parcel number: 1520401000000012
Construction
Type & style
- Home type: SingleFamily
- Property subtype: Single Family Residence
Community & neighborhood
Location
- Region: Laurel Springs
HOA & financial
Other fees
- Deposit fee: $3,750
Other
Other facts
- Available date: 09/16/2025
Price history
| Date | Event | Price |
|---|---|---|
| 10/11/2025 | Listing removed | $2,500$3/sqft |
Source: Zillow Rentals Report a problem | ||
| 9/23/2025 | Sold | $235,000-21.4%$235/sqft |
Source: Public Record Report a problem | ||
| 9/16/2025 | Listed for rent | $2,500+56.3%$3/sqft |
Source: Zillow Rentals Report a problem | ||
| 8/13/2025 | Pending sale | $299,000$299/sqft |
Source: | ||
| 7/15/2025 | Price change | $299,000-3.5%$299/sqft |
Source: | ||
Public tax history
| Year | Property taxes | Tax assessment |
|---|---|---|
| 2025 | $5,637 +1.8% | $134,900 |
| 2024 | $5,539 -1.6% | $134,900 |
| 2023 | $5,627 +0.7% | $134,900 |
Find assessor info on the county website
Neighborhood: 08021
Nearby schools
GreatSchools rating
- 5/10Loring-Flemming Elementary SchoolGrades: K-5Distance: 1.4 mi
- 6/10Charles W. Lewis Middle SchoolGrades: 6-8Distance: 1.4 mi
- 3/10Highland High SchoolGrades: 9-12Distance: 1.2 mi

Get pre-qualified for a loan
At Zillow Home Loans, we can pre-qualify you in as little as 5 minutes with no impact to your credit score.An equal housing lender. NMLS #10287.
