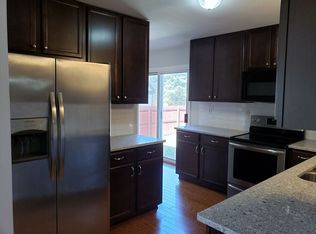Closed
Listing Provided by:
Teddy J Johnlikes 314-452-1885,
Coldwell Banker Realty - Gundaker,
Mary Beth Benes 314-707-7761,
Coldwell Banker Realty - Gundaker
Bought with: EXP Realty, LLC
Price Unknown
114 Knaust Rd, Saint Peters, MO 63376
4beds
3,250sqft
Single Family Residence
Built in 1969
1.24 Acres Lot
$499,200 Zestimate®
$--/sqft
$2,441 Estimated rent
Home value
$499,200
$464,000 - $534,000
$2,441/mo
Zestimate® history
Loading...
Owner options
Explore your selling options
What's special
Spectacular renovation. Full-brick 4 BR ranch on parklike 1.24-acre grounds. Split floor plan features light-filled rooms with neutral interiors, full-height windows & wide plank flooring that extends throughout the main living area. Gracious entry foyer leads to formal living room, spacious family room with floor-to-ceiling brick fireplace & built-in bookcase and designer kitchen with 42” maple cabinetry, quartz countertops, stainless steel appliances & 7’ center island. Primary bedroom suite offers an appealing retreat with large walk-in closet & luxury bath. 3 Additional bedrooms & hall full bath complete the main floor living quarters. Wide plank flooring continues to the Lower Level with cedar-lined game room & recreation room with brick fireplace plus office & work room. Situated on a tree-lined lot with fully fenced backyard with patio & 4-car tandem garage. Conveniently located near shopping, restaurants & schools with easy access to Hwys 364 & 94.
Zillow last checked: 8 hours ago
Listing updated: November 11, 2025 at 06:36am
Listing Provided by:
Teddy J Johnlikes 314-452-1885,
Coldwell Banker Realty - Gundaker,
Mary Beth Benes 314-707-7761,
Coldwell Banker Realty - Gundaker
Bought with:
Amanda Brandt, 2018034124
EXP Realty, LLC
Source: MARIS,MLS#: 25050188 Originating MLS: St. Louis Association of REALTORS
Originating MLS: St. Louis Association of REALTORS
Facts & features
Interior
Bedrooms & bathrooms
- Bedrooms: 4
- Bathrooms: 2
- Full bathrooms: 2
- Main level bathrooms: 2
- Main level bedrooms: 4
Primary bedroom
- Features: Floor Covering: Vinyl
- Level: Main
- Area: 225
- Dimensions: 15x15
Bedroom 2
- Features: Floor Covering: Vinyl
- Level: Main
- Area: 154
- Dimensions: 14x11
Bedroom 3
- Features: Floor Covering: Vinyl
- Level: Main
- Area: 120
- Dimensions: 12x10
Bedroom 4
- Features: Floor Covering: Vinyl
- Level: Main
- Area: 169
- Dimensions: 13x13
Family room
- Features: Floor Covering: Vinyl
- Level: Main
- Area: 192
- Dimensions: 16x12
Game room
- Features: Floor Covering: Vinyl
- Level: Basement
- Area: 602
- Dimensions: 43x14
Kitchen
- Features: Floor Covering: Vinyl
- Level: Main
- Area: 225
- Dimensions: 15x15
Laundry
- Features: Floor Covering: Vinyl
- Level: Main
- Area: 55
- Dimensions: 11x5
Living room
- Features: Floor Covering: Vinyl
- Level: Main
- Area: 180
- Dimensions: 15x12
Office
- Features: Floor Covering: Vinyl
- Level: Basement
- Area: 208
- Dimensions: 16x13
Other
- Features: Floor Covering: Vinyl
- Level: Basement
- Area: 255
- Dimensions: 17x15
Recreation room
- Features: Floor Covering: Vinyl
- Level: Basement
- Area: 448
- Dimensions: 32x14
Heating
- Forced Air, Natural Gas
Cooling
- Central Air, Electric
Appliances
- Included: Stainless Steel Appliance(s), Dishwasher, Disposal
- Laundry: Laundry Room, Main Level
Features
- Bookcases, Breakfast Bar, Custom Cabinetry, Entrance Foyer, Kitchen Island, Open Floorplan, Recessed Lighting, Shower, Solid Surface Countertop(s), Tub, Walk-In Closet(s)
- Flooring: Ceramic Tile, Vinyl
- Doors: Panel Door(s), Sliding Doors, Storm Door(s)
- Basement: Partially Finished,Storage Space,Sump Pump
- Number of fireplaces: 2
- Fireplace features: Basement, Family Room, Wood Burning
Interior area
- Total structure area: 3,250
- Total interior livable area: 3,250 sqft
- Finished area above ground: 1,948
Property
Parking
- Total spaces: 4
- Parking features: Attached, Garage, Garage Door Opener, Garage Faces Front
- Attached garage spaces: 4
Features
- Levels: One
- Patio & porch: Front Porch, Patio
- Fencing: Back Yard,Fenced
Lot
- Size: 1.24 Acres
- Features: Level
Details
- Parcel number: 20061S034000021.8000000
- Special conditions: Standard
Construction
Type & style
- Home type: SingleFamily
- Architectural style: Ranch,Traditional
- Property subtype: Single Family Residence
Materials
- Brick Veneer
Condition
- Updated/Remodeled
- New construction: No
- Year built: 1969
Utilities & green energy
- Sewer: Public Sewer
- Water: Well
- Utilities for property: Cable Available, Electricity Connected, Natural Gas Connected, Sewer Connected
Community & neighborhood
Security
- Security features: Smoke Detector(s)
Community
- Community features: Sidewalks, Street Lights
Location
- Region: Saint Peters
- Subdivision: None
Other
Other facts
- Listing terms: Cash,Conventional
- Ownership: Private
Price history
| Date | Event | Price |
|---|---|---|
| 11/10/2025 | Sold | -- |
Source: | ||
| 10/4/2025 | Pending sale | $499,000$154/sqft |
Source: | ||
| 9/12/2025 | Contingent | $499,000$154/sqft |
Source: | ||
| 9/7/2025 | Price change | $499,000-3.9%$154/sqft |
Source: | ||
| 8/23/2025 | Listed for sale | $519,000$160/sqft |
Source: | ||
Public tax history
| Year | Property taxes | Tax assessment |
|---|---|---|
| 2025 | -- | $60,532 +2.5% |
| 2024 | $3,605 +0.1% | $59,064 |
| 2023 | $3,603 +11.8% | $59,064 +20.1% |
Find assessor info on the county website
Neighborhood: 63376
Nearby schools
GreatSchools rating
- 7/10Progress South Elementary SchoolGrades: K-5Distance: 0.2 mi
- 8/10Ft. Zumwalt South Middle SchoolGrades: 6-8Distance: 0.3 mi
- 9/10Ft. Zumwalt South High SchoolGrades: 9-12Distance: 0.6 mi
Schools provided by the listing agent
- Elementary: Progress South Elem.
- Middle: Ft. Zumwalt South Middle
- High: Ft. Zumwalt South High
Source: MARIS. This data may not be complete. We recommend contacting the local school district to confirm school assignments for this home.
Get a cash offer in 3 minutes
Find out how much your home could sell for in as little as 3 minutes with a no-obligation cash offer.
Estimated market value$499,200
Get a cash offer in 3 minutes
Find out how much your home could sell for in as little as 3 minutes with a no-obligation cash offer.
Estimated market value
$499,200
