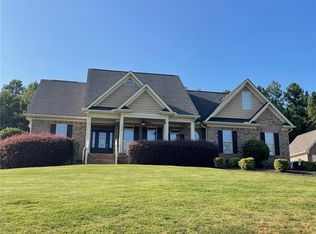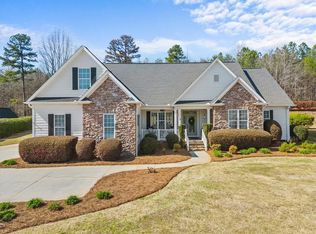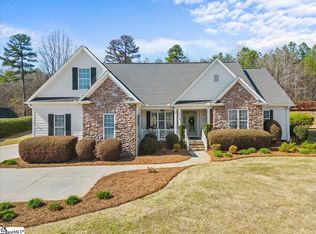Sold for $605,000
$605,000
114 Lantern Ridge Dr, Easley, SC 29642
4beds
2,950sqft
Single Family Residence, Residential
Built in 2014
0.66 Acres Lot
$644,500 Zestimate®
$205/sqft
$2,672 Estimated rent
Home value
$644,500
$612,000 - $677,000
$2,672/mo
Zestimate® history
Loading...
Owner options
Explore your selling options
What's special
OH LOOK AT THIS ONE! The interior of the home is 2951sq. ft. You have been waiting on this home and here it is! Prime Powdersville location giving wonderful quality/ custom built in the highly sought after Lantern Ridge Subdivision where no 2 houses are the same! Welcome to 114 Lantern Ridge Drive. This one has a wide country front porch giving you great views of the beautiful subdivision. Home has 4 bedrooms, 3 baths, study, flex room, 5 car garage, inground sprinkler system, patio/ fire pit area, hardwood floors (Master bedroom/bath, 2 bedroom/ bath, study, flex room are located on1st floor). 2 Bedrooms/ Full Bath and large bonus room are located up upstairs with 2 walk in attic spaces. The home comes with wireless security cameras, garage doors, thermostats, whole house Wi-Fi wireless mesh system, you will just need an internet modem: The homeowner currently uses charter internet: (All can be accessed via phone apps : (Eufy Security, MyQ, and Ecobee). Many details are given throughout this home custom-built by local B&E Builders. Rare find with 5 car garage parking (detached is heated and cooled with a utility sink that has hot/cold water) w/ large parking pad. The seller will include the following with the sale of the home, Espresso/ office grade study room desk, Wood bunk beds, Natural gas fire pit, all appliances including refrigerator, washer/dryer, 2 wireless Eufy cameras w. Solar Panels (front porch and main garage) and as Deco whole home wireless internet system (DECO phone app) (Other items can be left with the home at the buyer's request). Outdoors you will find a nice aluminum puppy picket fenced backyard with a shaded patio fire pit area. Underground natural gas has been run to this spot with 2 hookups. One is used for a natural gas fire pit. The backyard backs up to a wood area for privacy. Powdersville location provides quick access back to 85 and downtown Greenville is only minutes away! This home is also in the Powdersville school district. Welcome HOME!
Zillow last checked: 8 hours ago
Listing updated: October 28, 2023 at 07:54am
Listed by:
Jonathan Minerick 888-400-2513,
Homecoin.com
Bought with:
NON MLS MEMBER
Non MLS
Source: Greater Greenville AOR,MLS#: 1506830
Facts & features
Interior
Bedrooms & bathrooms
- Bedrooms: 4
- Bathrooms: 3
- Full bathrooms: 3
- Main level bathrooms: 2
- Main level bedrooms: 2
Primary bedroom
- Area: 210
- Dimensions: 15 x 14
Bedroom 2
- Area: 168
- Dimensions: 12 x 14
Bedroom 3
- Area: 132
- Dimensions: 12 x 11
Bedroom 4
- Area: 132
- Dimensions: 11 x 12
Primary bathroom
- Features: Double Sink, Full Bath, Shower-Separate, Tub-Jetted
- Level: Main
Dining room
- Area: 130
- Dimensions: 10 x 13
Kitchen
- Area: 140
- Dimensions: 10 x 14
Living room
- Area: 306
- Dimensions: 18 x 17
Office
- Area: 130
- Dimensions: 10 x 13
Bonus room
- Area: 297
- Dimensions: 11 x 27
Den
- Area: 130
- Dimensions: 10 x 13
Heating
- Electric, Natural Gas
Cooling
- Electric
Appliances
- Included: Gas Cooktop, Dishwasher, Disposal, Dryer, Free-Standing Gas Range, Self Cleaning Oven, Refrigerator, Washer, Double Oven, Microwave, Gas Water Heater
- Laundry: 1st Floor, Walk-in, Gas Dryer Hookup, Electric Dryer Hookup, Multiple Hookups, Laundry Room
Features
- 2 Story Foyer, High Ceilings, Ceiling Fan(s), Vaulted Ceiling(s), Ceiling Smooth, Tray Ceiling(s), Granite Counters, Open Floorplan, Walk-In Closet(s), Split Floor Plan, Pantry
- Flooring: Carpet, Ceramic Tile, Wood
- Windows: Tilt Out Windows
- Basement: None
- Attic: Storage
- Number of fireplaces: 1
- Fireplace features: Ventless
Interior area
- Total structure area: 2,950
- Total interior livable area: 2,950 sqft
Property
Parking
- Total spaces: 5
- Parking features: Combination, Garage Door Opener, Attached, Detached, Key Pad Entry, Paved
- Attached garage spaces: 5
- Has uncovered spaces: Yes
Features
- Levels: Two
- Stories: 2
- Patio & porch: Front Porch, Screened
- Exterior features: Satellite Dish, Outdoor Fireplace
- Has spa: Yes
- Spa features: Bath
- Fencing: Fenced
Lot
- Size: 0.66 Acres
- Dimensions: 125 x 210
- Features: Sloped, Sprklr In Grnd-Full Yard, 1/2 Acre or Less
Details
- Parcel number: 2131101008000
- Other equipment: Satellite Dish
Construction
Type & style
- Home type: SingleFamily
- Architectural style: Traditional
- Property subtype: Single Family Residence, Residential
Materials
- Brick Veneer
- Foundation: Crawl Space
- Roof: Architectural
Condition
- Year built: 2014
Details
- Builder name: B&E Builders
Utilities & green energy
- Sewer: Septic Tank
- Water: Private
- Utilities for property: Cable Available
Community & neighborhood
Security
- Security features: Smoke Detector(s)
Community
- Community features: Common Areas, Street Lights
Location
- Region: Easley
- Subdivision: Lantern Ridge
Price history
| Date | Event | Price |
|---|---|---|
| 10/27/2023 | Sold | $605,000-5.5%$205/sqft |
Source: | ||
| 9/29/2023 | Pending sale | $639,900$217/sqft |
Source: | ||
| 9/15/2023 | Contingent | $639,900$217/sqft |
Source: | ||
| 9/14/2023 | Price change | $639,900-1.5%$217/sqft |
Source: | ||
| 8/27/2023 | Price change | $649,900-1.5%$220/sqft |
Source: | ||
Public tax history
| Year | Property taxes | Tax assessment |
|---|---|---|
| 2024 | -- | $24,160 +35.4% |
| 2023 | $5,262 +3% | $17,850 |
| 2022 | $5,109 +9.8% | $17,850 +27.4% |
Find assessor info on the county website
Neighborhood: 29642
Nearby schools
GreatSchools rating
- NAConcrete Primary SchoolGrades: PK-2Distance: 1.7 mi
- 7/10Powdersville Middle SchoolGrades: 6-8Distance: 2.6 mi
- 9/10Powdersville HighGrades: 9-12Distance: 2.8 mi
Schools provided by the listing agent
- Elementary: Concrete
- Middle: Powdersville
- High: Powdersville
Source: Greater Greenville AOR. This data may not be complete. We recommend contacting the local school district to confirm school assignments for this home.
Get a cash offer in 3 minutes
Find out how much your home could sell for in as little as 3 minutes with a no-obligation cash offer.
Estimated market value$644,500
Get a cash offer in 3 minutes
Find out how much your home could sell for in as little as 3 minutes with a no-obligation cash offer.
Estimated market value
$644,500


