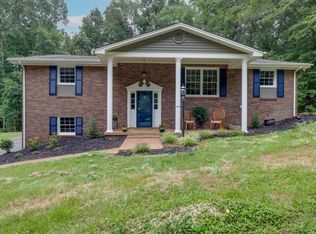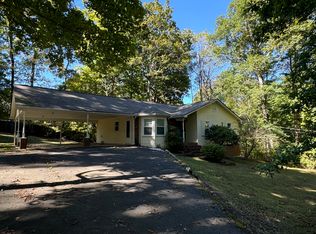Closed
$449,000
114 Lee Rd, Dickson, TN 37055
3beds
1,972sqft
Single Family Residence, Residential
Built in 1977
1.62 Acres Lot
$497,600 Zestimate®
$228/sqft
$2,343 Estimated rent
Home value
$497,600
$473,000 - $527,000
$2,343/mo
Zestimate® history
Loading...
Owner options
Explore your selling options
What's special
Amazing opportunity awaits at 114 Lee Rd. This home offers a 1.62 acre lot in city limits, Single level ranch style home features a formal dining area and eat in kitchen, hobby room, tiled baths, a huge sunroom off of the breakfast area opens to an incredible back yard with inground pool, patio, pool house with an outdoor shower and bath/changing area and wet bar. Every man's dream shop oversized 30 X 50 2 car garage/workshop with its own bath, Huge mostly wooded lot provides a lot of privacy. sellers also added an RV parking pad in addition to the large open parking area. Super convenient location to hospital and shopping in Dickson, White Bluff, and I40 for commuters, yet privacy abounds. Take a look and fall in love. So much potential. REDUCED!
Zillow last checked: 8 hours ago
Listing updated: March 30, 2023 at 04:40pm
Listing Provided by:
Kim Pieratt 615-210-2308,
Fathom Realty TN LLC
Bought with:
Jonathan Harmon, 320381
Keller Williams Realty - Murfreesboro
Source: RealTracs MLS as distributed by MLS GRID,MLS#: 2457899
Facts & features
Interior
Bedrooms & bathrooms
- Bedrooms: 3
- Bathrooms: 2
- Full bathrooms: 2
- Main level bedrooms: 3
Bedroom 1
- Features: Full Bath
- Level: Full Bath
- Area: 130 Square Feet
- Dimensions: 10x13
Bedroom 2
- Area: 140 Square Feet
- Dimensions: 10x14
Bedroom 3
- Area: 120 Square Feet
- Dimensions: 10x12
Dining room
- Features: Combination
- Level: Combination
- Area: 132 Square Feet
- Dimensions: 11x12
Kitchen
- Features: Eat-in Kitchen
- Level: Eat-in Kitchen
- Area: 330 Square Feet
- Dimensions: 11x30
Living room
- Features: Combination
- Level: Combination
- Area: 132 Square Feet
- Dimensions: 11x12
Heating
- Central, Natural Gas
Cooling
- Central Air, Electric
Appliances
- Included: Dishwasher, Refrigerator, Built-In Electric Oven, Cooktop
Features
- Primary Bedroom Main Floor
- Flooring: Carpet, Tile, Vinyl
- Basement: Crawl Space
- Has fireplace: No
Interior area
- Total structure area: 1,972
- Total interior livable area: 1,972 sqft
- Finished area above ground: 1,972
Property
Parking
- Total spaces: 7
- Parking features: Detached, Concrete, Driveway
- Garage spaces: 2
- Uncovered spaces: 5
Features
- Levels: One
- Stories: 1
- Patio & porch: Porch, Covered, Patio
- Has private pool: Yes
- Pool features: In Ground
- Fencing: Partial
Lot
- Size: 1.62 Acres
- Features: Wooded
Details
- Parcel number: 102O B 02402 000
- Special conditions: Standard
Construction
Type & style
- Home type: SingleFamily
- Architectural style: Ranch
- Property subtype: Single Family Residence, Residential
Materials
- Brick
- Roof: Shingle
Condition
- New construction: No
- Year built: 1977
Utilities & green energy
- Sewer: Public Sewer
- Water: Public
- Utilities for property: Electricity Available, Water Available
Community & neighborhood
Location
- Region: Dickson
- Subdivision: Shirley Ann Gayla Subd
Price history
| Date | Event | Price |
|---|---|---|
| 3/30/2023 | Sold | $449,000$228/sqft |
Source: | ||
| 3/5/2023 | Contingent | $449,000$228/sqft |
Source: | ||
| 1/19/2023 | Price change | $449,000-4.3%$228/sqft |
Source: | ||
| 11/13/2022 | Listed for sale | $469,000+6.6%$238/sqft |
Source: | ||
| 8/6/2021 | Sold | $440,000+0%$223/sqft |
Source: | ||
Public tax history
| Year | Property taxes | Tax assessment |
|---|---|---|
| 2025 | $2,693 | $112,200 |
| 2024 | $2,693 +24.9% | $112,200 +62.5% |
| 2023 | $2,156 | $69,025 |
Find assessor info on the county website
Neighborhood: 37055
Nearby schools
GreatSchools rating
- 6/10The Discovery SchoolGrades: K-5Distance: 1 mi
- 6/10Dickson Middle SchoolGrades: 6-8Distance: 1.7 mi
- 5/10Dickson County High SchoolGrades: 9-12Distance: 1.6 mi
Schools provided by the listing agent
- Elementary: The Discovery School
- Middle: Dickson Middle School
- High: Dickson County High School
Source: RealTracs MLS as distributed by MLS GRID. This data may not be complete. We recommend contacting the local school district to confirm school assignments for this home.
Get a cash offer in 3 minutes
Find out how much your home could sell for in as little as 3 minutes with a no-obligation cash offer.
Estimated market value$497,600
Get a cash offer in 3 minutes
Find out how much your home could sell for in as little as 3 minutes with a no-obligation cash offer.
Estimated market value
$497,600

