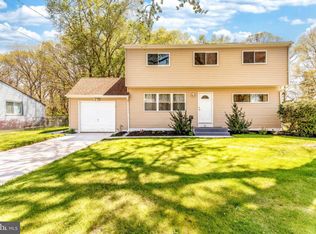Sold for $320,000 on 02/03/25
$320,000
114 Lincoln Rd, Wenonah, NJ 08090
4beds
1,569sqft
Single Family Residence
Built in 1955
0.3 Acres Lot
$338,500 Zestimate®
$204/sqft
$2,524 Estimated rent
Home value
$338,500
$305,000 - $376,000
$2,524/mo
Zestimate® history
Loading...
Owner options
Explore your selling options
What's special
Spacious Single-Family Home with Endless Potential This charming 4-bedroom, 1-bath single-family home is perfect for anyone looking for space, comfort, and a property with room to grow! Property Features: • Bedrooms: 4 perfect for family, guests, or a home office. • Bathroom: 1 full bath with potential to add more. • Living Spaces: • A cozy den for relaxing or entertaining. • A formal dining room adjacent to the kitchen, perfect for family meals. • Kitchen: Functional layout, ready for your personal touches. • Garage: Attached garage for convenient parking or additional storage. Additional Highlights: • Basement: A huge, clean, unfinished basement—ideal for creating the ultimate entertainment space, home gym, or workshop. • Outdoor Space: Beautiful, park-sized yard with endless possibilities for gardening, recreation, or hosting gatherings. • Driveway: Ample parking space for multiple vehicles. Located in a desirable neighborhood, this home offers privacy and space while being close to schools, shopping, and parks. Don’t miss the chance to make this house your dream home. Schedule your showing today!
Zillow last checked: 9 hours ago
Listing updated: February 03, 2025 at 05:02pm
Listed by:
Ms. Alkeisha Brown 609-666-4558,
Cooper Realty Group
Bought with:
Jennean Veale, 0343731
BHHS Fox & Roach-Marlton
Source: Bright MLS,MLS#: NJGL2050602
Facts & features
Interior
Bedrooms & bathrooms
- Bedrooms: 4
- Bathrooms: 1
- Full bathrooms: 1
- Main level bathrooms: 1
- Main level bedrooms: 4
Basement
- Area: 0
Heating
- Forced Air, Natural Gas
Cooling
- Central Air, Electric
Appliances
- Included: Gas Water Heater
Features
- Dining Area, Family Room Off Kitchen, Dry Wall
- Flooring: Carpet, Vinyl, Concrete
- Basement: Unfinished
- Has fireplace: No
Interior area
- Total structure area: 1,569
- Total interior livable area: 1,569 sqft
- Finished area above ground: 1,569
- Finished area below ground: 0
Property
Parking
- Total spaces: 1
- Parking features: Storage, Other, Concrete, Attached, Driveway, Off Street
- Attached garage spaces: 1
- Has uncovered spaces: Yes
Accessibility
- Accessibility features: None
Features
- Levels: Three
- Stories: 3
- Pool features: None
Lot
- Size: 0.30 Acres
- Dimensions: 70.00 x 189.00
Details
- Additional structures: Above Grade, Below Grade
- Parcel number: 020055300006
- Zoning: RESIDENTIAL
- Special conditions: Standard
Construction
Type & style
- Home type: SingleFamily
- Architectural style: Traditional
- Property subtype: Single Family Residence
Materials
- Frame
- Foundation: Concrete Perimeter, Permanent
- Roof: Shingle
Condition
- New construction: No
- Year built: 1955
Utilities & green energy
- Sewer: Public Sewer
- Water: Public
Community & neighborhood
Location
- Region: Wenonah
- Subdivision: Hammond Heights
- Municipality: DEPTFORD TWP
Other
Other facts
- Listing agreement: Exclusive Right To Sell
- Listing terms: Conventional
- Ownership: Fee Simple
Price history
| Date | Event | Price |
|---|---|---|
| 2/3/2025 | Sold | $320,000$204/sqft |
Source: | ||
| 1/18/2025 | Contingent | $320,000$204/sqft |
Source: | ||
| 1/15/2025 | Pending sale | $320,000$204/sqft |
Source: | ||
| 12/14/2024 | Price change | $320,000-4.5%$204/sqft |
Source: | ||
| 12/6/2024 | Listed for sale | $335,000+86.1%$214/sqft |
Source: | ||
Public tax history
| Year | Property taxes | Tax assessment |
|---|---|---|
| 2025 | $5,815 | $172,500 |
| 2024 | $5,815 -2.9% | $172,500 |
| 2023 | $5,986 +0.7% | $172,500 |
Find assessor info on the county website
Neighborhood: 08090
Nearby schools
GreatSchools rating
- 5/10Oak Valley Elementary SchoolGrades: 1-5Distance: 1 mi
- 6/10Deptford Township Middle SchoolGrades: 6-8Distance: 1.1 mi
- 3/10Deptford Twp High SchoolGrades: 9-12Distance: 1.8 mi
Schools provided by the listing agent
- District: Deptford Township Public Schools
Source: Bright MLS. This data may not be complete. We recommend contacting the local school district to confirm school assignments for this home.

Get pre-qualified for a loan
At Zillow Home Loans, we can pre-qualify you in as little as 5 minutes with no impact to your credit score.An equal housing lender. NMLS #10287.
Sell for more on Zillow
Get a free Zillow Showcase℠ listing and you could sell for .
$338,500
2% more+ $6,770
With Zillow Showcase(estimated)
$345,270