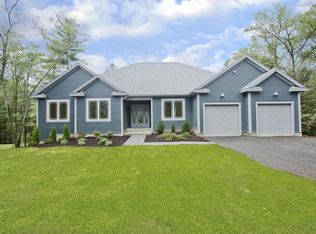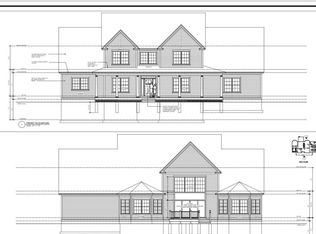Sold for $1,050,000 on 08/29/24
$1,050,000
114 Lindenridge Rd, Amherst, MA 01002
5beds
3,620sqft
Single Family Residence
Built in 2022
0.82 Acres Lot
$1,107,700 Zestimate®
$290/sqft
$6,721 Estimated rent
Home value
$1,107,700
$953,000 - $1.30M
$6,721/mo
Zestimate® history
Loading...
Owner options
Explore your selling options
What's special
Designed for today's luxury living, this one's a show-stopper with a contemporary design and sophisticated flair. This spectacular, custom-built, newer construction is in the coveted Amherst Hills neighborhood. There are TWO luxury primary-bedroom suites on each floor. A professional interior designer worked tirelessly to choose the most elegant lighting and materials. The open floor plan effortlessly connects the sun-filled living room with an electric fireplace and vaulted ceilings to a spacious chef's kitchen with high-end appliances and a pantry, a dining room, a breakfast nook, a bedroom or office with an attached full bathroom, a primary master suite, and spacious mudroom with washer/dryer. Upstairs, you will find a generous second primary suite with three additional bedrooms and a full bathroom. The private back deck is south-facing. The spacious walkout basement offers many options. You will appreciate the fiber cement board siding and 94% efficient hydro air heating system.
Zillow last checked: 8 hours ago
Listing updated: August 29, 2024 at 02:20pm
Listed by:
Gregory Haughton 413-687-2710,
5 College REALTORS® 413-549-5555
Bought with:
Kate Hogan
Brick & Mortar
Source: MLS PIN,MLS#: 73255958
Facts & features
Interior
Bedrooms & bathrooms
- Bedrooms: 5
- Bathrooms: 4
- Full bathrooms: 4
Heating
- Forced Air, Natural Gas
Cooling
- Central Air
Features
- Central Vacuum
- Flooring: Wood, Tile
- Basement: Full
- Number of fireplaces: 1
Interior area
- Total structure area: 3,620
- Total interior livable area: 3,620 sqft
Property
Parking
- Total spaces: 5
- Parking features: Attached, Garage Door Opener, Paved Drive, Off Street, Paved
- Attached garage spaces: 2
- Uncovered spaces: 3
Features
- Patio & porch: Deck - Composite
- Exterior features: Deck - Composite
Lot
- Size: 0.82 Acres
- Features: Gentle Sloping
Details
- Parcel number: M:0021D B:0000 L:0118,4551296
- Zoning: RO30
Construction
Type & style
- Home type: SingleFamily
- Architectural style: Cape
- Property subtype: Single Family Residence
Materials
- Frame
- Foundation: Concrete Perimeter
- Roof: Shingle
Condition
- Year built: 2022
Utilities & green energy
- Electric: 200+ Amp Service
- Sewer: Public Sewer
- Water: Public
Community & neighborhood
Location
- Region: Amherst
HOA & financial
HOA
- Has HOA: Yes
- HOA fee: $300 annually
Price history
| Date | Event | Price |
|---|---|---|
| 8/29/2024 | Sold | $1,050,000-12.5%$290/sqft |
Source: MLS PIN #73255958 Report a problem | ||
| 8/2/2024 | Contingent | $1,200,000$331/sqft |
Source: MLS PIN #73255958 Report a problem | ||
| 6/21/2024 | Listed for sale | $1,200,000$331/sqft |
Source: MLS PIN #73255958 Report a problem | ||
Public tax history
| Year | Property taxes | Tax assessment |
|---|---|---|
| 2025 | $17,857 +2.6% | $994,800 +5.8% |
| 2024 | $17,399 -34.1% | $940,000 -28.4% |
| 2023 | $26,401 +120.4% | $1,313,500 +133.3% |
Find assessor info on the county website
Neighborhood: 01002
Nearby schools
GreatSchools rating
- 8/10Fort River Elementary SchoolGrades: K-6Distance: 2.3 mi
- 5/10Amherst Regional Middle SchoolGrades: 7-8Distance: 3.2 mi
- 8/10Amherst Regional High SchoolGrades: 9-12Distance: 3 mi
Schools provided by the listing agent
- Elementary: Fort River
- Middle: Amherst
- High: Amherst
Source: MLS PIN. This data may not be complete. We recommend contacting the local school district to confirm school assignments for this home.

Get pre-qualified for a loan
At Zillow Home Loans, we can pre-qualify you in as little as 5 minutes with no impact to your credit score.An equal housing lender. NMLS #10287.
Sell for more on Zillow
Get a free Zillow Showcase℠ listing and you could sell for .
$1,107,700
2% more+ $22,154
With Zillow Showcase(estimated)
$1,129,854
