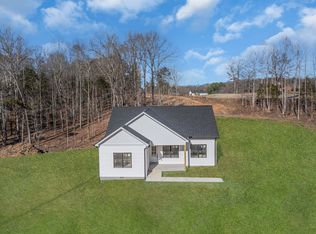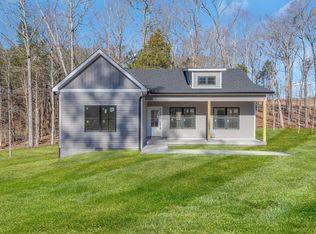Closed
$342,900
114 Long Rd, Charlotte, TN 37036
3beds
1,283sqft
Single Family Residence, Residential
Built in 2023
1.08 Acres Lot
$347,800 Zestimate®
$267/sqft
$2,082 Estimated rent
Home value
$347,800
$330,000 - $365,000
$2,082/mo
Zestimate® history
Loading...
Owner options
Explore your selling options
What's special
BETTER THAN NEW with PRICE IMPROVEMENT! Thousands of $ in upgrades since purchase 9/23* Serene country setting on LEVEL 1.08 acre lot* BEAUTIFUL interior finishes with Craftsman flair! GORGEOUS WHITE KITCHEN with upgraded shaker cabinetry*Soft close drawers* QUARTZ countertops* Stainless steel appliance pkg* WIDE PLANK LUXURY VINYL FLOORING THROUGHOUT! Custom Cordless Blinds installed on EVERY WINDOW! Vaulted living room* Split bedroom plan* COVERED FRONT PORCH! Back deck opens to huge, level backyard with brand new 4-PLANK FENCING* STARLINK equipment to remain which provides RELIABLE HI-SPEED INTERNET for $120/per mo.* SHOWINGS TO BEGIN THURSDAY 3/14*
Zillow last checked: 8 hours ago
Listing updated: July 17, 2024 at 02:41pm
Listing Provided by:
Susan Hutcherson 615-308-4718,
Synergy Realty Network, LLC
Bought with:
Elle Hatcher, 345530
Compass RE
Source: RealTracs MLS as distributed by MLS GRID,MLS#: 2627876
Facts & features
Interior
Bedrooms & bathrooms
- Bedrooms: 3
- Bathrooms: 2
- Full bathrooms: 2
- Main level bedrooms: 3
Bedroom 1
- Features: Full Bath
- Level: Full Bath
- Area: 180 Square Feet
- Dimensions: 15x12
Bedroom 2
- Features: Extra Large Closet
- Level: Extra Large Closet
- Area: 156 Square Feet
- Dimensions: 13x12
Bedroom 3
- Features: Extra Large Closet
- Level: Extra Large Closet
- Area: 143 Square Feet
- Dimensions: 13x11
Dining room
- Features: Combination
- Level: Combination
Kitchen
- Features: Eat-in Kitchen
- Level: Eat-in Kitchen
- Area: 168 Square Feet
- Dimensions: 14x12
Living room
- Area: 210 Square Feet
- Dimensions: 15x14
Heating
- Central, Electric, Passive Solar
Cooling
- Central Air, Electric
Appliances
- Included: Dishwasher, Microwave, Electric Oven, Electric Range
- Laundry: Electric Dryer Hookup, Washer Hookup
Features
- Extra Closets, High Ceilings, Storage, Walk-In Closet(s), Primary Bedroom Main Floor
- Flooring: Vinyl
- Basement: Crawl Space
- Has fireplace: No
Interior area
- Total structure area: 1,283
- Total interior livable area: 1,283 sqft
- Finished area above ground: 1,283
Property
Features
- Levels: One
- Stories: 1
- Patio & porch: Porch, Covered, Deck
- Fencing: Back Yard
Lot
- Size: 1.08 Acres
Details
- Parcel number: 076 01319 000
- Special conditions: Standard
Construction
Type & style
- Home type: SingleFamily
- Property subtype: Single Family Residence, Residential
Materials
- Vinyl Siding
- Roof: Asphalt
Condition
- New construction: No
- Year built: 2023
Utilities & green energy
- Sewer: Public Sewer
- Water: Public
- Utilities for property: Electricity Available, Water Available
Green energy
- Energy efficient items: Windows, Thermostat
Community & neighborhood
Security
- Security features: Smoke Detector(s)
Location
- Region: Charlotte
- Subdivision: Triston Acres Subd
Price history
| Date | Event | Price |
|---|---|---|
| 5/17/2024 | Sold | $342,900+0.9%$267/sqft |
Source: | ||
| 4/5/2024 | Pending sale | $339,900$265/sqft |
Source: | ||
| 3/29/2024 | Price change | $339,900-2.9%$265/sqft |
Source: | ||
| 3/14/2024 | Listed for sale | $349,900+6.1%$273/sqft |
Source: | ||
| 9/13/2023 | Sold | $329,900$257/sqft |
Source: Public Record Report a problem | ||
Public tax history
| Year | Property taxes | Tax assessment |
|---|---|---|
| 2025 | $1,245 | $73,675 |
| 2024 | $1,245 +164.6% | $73,675 +267.9% |
| 2023 | $471 +506.8% | $20,025 +506.8% |
Find assessor info on the county website
Neighborhood: 37036
Nearby schools
GreatSchools rating
- 9/10Charlotte Elementary SchoolGrades: PK-5Distance: 2.5 mi
- 5/10Charlotte Middle SchoolGrades: 6-8Distance: 2.5 mi
- 5/10Creek Wood High SchoolGrades: 9-12Distance: 1.4 mi
Schools provided by the listing agent
- Elementary: Charlotte Elementary
- Middle: Charlotte Middle School
- High: Creek Wood High School
Source: RealTracs MLS as distributed by MLS GRID. This data may not be complete. We recommend contacting the local school district to confirm school assignments for this home.
Get a cash offer in 3 minutes
Find out how much your home could sell for in as little as 3 minutes with a no-obligation cash offer.
Estimated market value$347,800
Get a cash offer in 3 minutes
Find out how much your home could sell for in as little as 3 minutes with a no-obligation cash offer.
Estimated market value
$347,800

