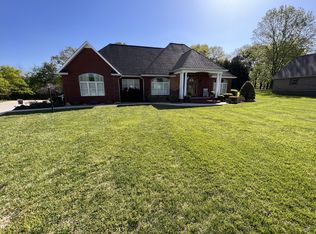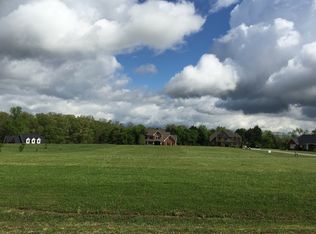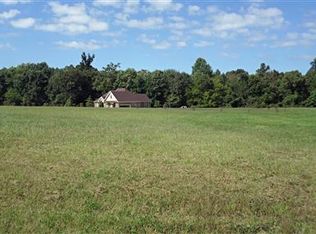Closed
$500,000
114 Magrath Rd, Winchester, TN 37398
4beds
2,600sqft
Single Family Residence, Residential
Built in 2008
0.67 Acres Lot
$509,600 Zestimate®
$192/sqft
$2,726 Estimated rent
Home value
$509,600
Estimated sales range
Not available
$2,726/mo
Zestimate® history
Loading...
Owner options
Explore your selling options
What's special
Gorgeous brick/rock 4br 3ba home with huge bonus room. HW and tile flooring, granite counters, concrete stamp shower, walk in closets, loads of trim, fireplaces, and much more make this home a must see!!
Zillow last checked: 8 hours ago
Listing updated: September 26, 2025 at 06:54am
Listing Provided by:
B. J. Rigsby 931-607-5277,
Lynch Rigsby Realty & Auction, LLC,
Trip Rigsby,
Lynch Rigsby Realty & Auction, LLC
Bought with:
Stephanie Dowdy, 288222
Harton Realty Company
Source: RealTracs MLS as distributed by MLS GRID,MLS#: 2946368
Facts & features
Interior
Bedrooms & bathrooms
- Bedrooms: 4
- Bathrooms: 3
- Full bathrooms: 3
- Main level bedrooms: 2
Recreation room
- Features: Other
- Level: Other
- Area: 228 Square Feet
- Dimensions: 12x19
Heating
- Natural Gas, Central
Cooling
- Electric, Central Air
Appliances
- Included: Trash Compactor, Ice Maker, Microwave, Dishwasher, Electric Oven, Cooktop
Features
- Ceiling Fan(s), Extra Closets, Walk-In Closet(s)
- Flooring: Carpet, Wood, Tile
- Basement: None,Crawl Space
- Number of fireplaces: 1
- Fireplace features: Living Room
Interior area
- Total structure area: 2,600
- Total interior livable area: 2,600 sqft
- Finished area above ground: 2,600
Property
Parking
- Total spaces: 1
- Parking features: Garage Faces Side, Concrete
- Garage spaces: 1
Features
- Levels: One
- Stories: 2
- Patio & porch: Patio, Porch
Lot
- Size: 0.67 Acres
- Dimensions: 61.96 x 268.49
- Features: Level
- Topography: Level
Details
- Parcel number: 076I B 04800 000
- Special conditions: Standard
Construction
Type & style
- Home type: SingleFamily
- Property subtype: Single Family Residence, Residential
Materials
- Brick, Vinyl Siding
- Roof: Shingle
Condition
- New construction: No
- Year built: 2008
Utilities & green energy
- Sewer: Public Sewer
- Water: Public
- Utilities for property: Electricity Available, Natural Gas Available, Water Available
Community & neighborhood
Security
- Security features: Fire Alarm
Location
- Region: Winchester
- Subdivision: Queen S Estate Ph Iii
Price history
| Date | Event | Price |
|---|---|---|
| 9/26/2025 | Sold | $500,000-5.6%$192/sqft |
Source: | ||
| 8/18/2025 | Contingent | $529,900$204/sqft |
Source: | ||
| 8/6/2025 | Price change | $529,900-3.7%$204/sqft |
Source: | ||
| 7/23/2025 | Listed for sale | $550,000+105.3%$212/sqft |
Source: | ||
| 10/2/2017 | Sold | $267,900-2.5%$103/sqft |
Source: | ||
Public tax history
| Year | Property taxes | Tax assessment |
|---|---|---|
| 2025 | $2,732 | $106,275 |
| 2024 | $2,732 +49.6% | $106,275 |
| 2023 | $1,826 +3% | $106,275 |
Find assessor info on the county website
Neighborhood: 37398
Nearby schools
GreatSchools rating
- 5/10Cowan Elementary SchoolGrades: PK-5Distance: 3.6 mi
- 3/10South Middle SchoolGrades: 6-8Distance: 3.1 mi
- 4/10Franklin Co High SchoolGrades: 9-12Distance: 1.1 mi
Schools provided by the listing agent
- Elementary: Clark Memorial School
- Middle: South Middle School
- High: Franklin Co High School
Source: RealTracs MLS as distributed by MLS GRID. This data may not be complete. We recommend contacting the local school district to confirm school assignments for this home.
Get a cash offer in 3 minutes
Find out how much your home could sell for in as little as 3 minutes with a no-obligation cash offer.
Estimated market value$509,600
Get a cash offer in 3 minutes
Find out how much your home could sell for in as little as 3 minutes with a no-obligation cash offer.
Estimated market value
$509,600


