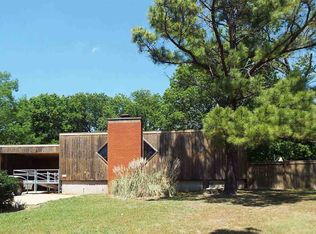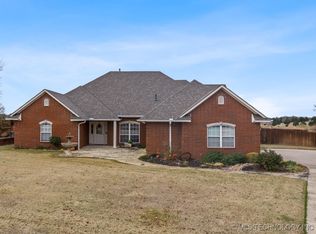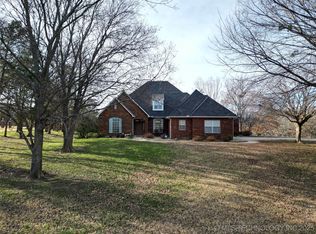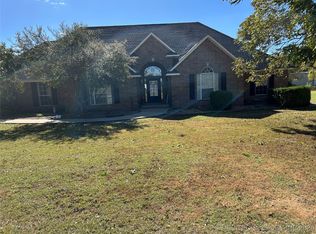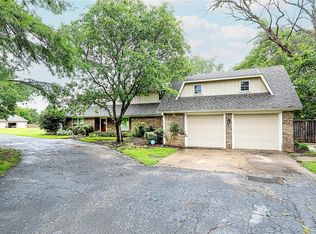Welcome to this stunning 4-bedroom, 3.5-bath home situated on a spacious .63 acre lot (mol) in the highly sought-after Dornick Hills community. This classic brick residence combines timeless elegance with modern comfort, offering plenty of space inside and out.
Step inside to soaring vaulted ceilings that create an open, airy feel throughout the main living areas. The thoughtfully designed floor plan features multiple living and dining spaces, perfect for entertaining or relaxing with family. The kitchen offers ample cabinetry, counter space, and natural light, making it the heart of the home.
The primary suite provides a private retreat with its own en-suite bath, while three additional bedrooms ensure room for everyone. With 3.5 baths, convenience and comfort are built into every level.
Outside, the expansive .63-acre lot offers endless possibilities—from gardening and outdoor dining to play space or future upgrades. The brick exterior ensures low-maintenance beauty, while the location in Dornick Hills puts you close to golf, dining, and all the amenities the area has to offer.
Don’t miss the opportunity to make this remarkable property your forever home!
For sale
$479,000
114 Meadow Rd, Ardmore, OK 73401
4beds
3,324sqft
Est.:
Single Family Residence
Built in 1999
0.63 Acres Lot
$460,300 Zestimate®
$144/sqft
$-- HOA
What's special
Brick exteriorClassic brick residenceAmple cabinetrySoaring vaulted ceilingsNatural light
- 138 days |
- 242 |
- 12 |
Zillow last checked: 8 hours ago
Listing updated: September 28, 2025 at 10:31pm
Listed by:
Dava Davis 580-798-7868,
Brix Realty Group LLC (BO)
Source: MLS Technology, Inc.,MLS#: 2538603 Originating MLS: MLS Technology
Originating MLS: MLS Technology
Tour with a local agent
Facts & features
Interior
Bedrooms & bathrooms
- Bedrooms: 4
- Bathrooms: 4
- Full bathrooms: 3
- 1/2 bathrooms: 1
Heating
- Central, Electric, Gas
Cooling
- Central Air
Appliances
- Included: Dishwasher, Gas Water Heater, Microwave, Oven, Range, Refrigerator, Stove
- Laundry: Electric Dryer Hookup
Features
- Granite Counters, High Speed Internet, Vaulted Ceiling(s), Ceiling Fan(s), Electric Oven Connection, Electric Range Connection
- Flooring: Wood Veneer
- Windows: Vinyl
- Basement: None
- Number of fireplaces: 1
- Fireplace features: Gas Starter
Interior area
- Total structure area: 3,324
- Total interior livable area: 3,324 sqft
Property
Parking
- Total spaces: 3
- Parking features: Attached, Garage
- Attached garage spaces: 3
Features
- Levels: Two
- Stories: 2
- Patio & porch: Covered, Patio, Porch
- Exterior features: Other
- Pool features: None
- Fencing: Decorative,Privacy
- Waterfront features: Other
- Body of water: Murray Lake
Lot
- Size: 0.63 Acres
- Features: None
Details
- Additional structures: Shed(s)
- Parcel number: 039000001030000100
Construction
Type & style
- Home type: SingleFamily
- Property subtype: Single Family Residence
Materials
- Brick, Wood Frame
- Foundation: Slab
- Roof: Asphalt,Fiberglass
Condition
- Year built: 1999
Utilities & green energy
- Sewer: Public Sewer
- Water: Public
- Utilities for property: Cable Available, Electricity Available, Natural Gas Available
Community & HOA
Community
- Security: No Safety Shelter
- Subdivision: Dornick Hills
HOA
- Has HOA: No
Location
- Region: Ardmore
Financial & listing details
- Price per square foot: $144/sqft
- Tax assessed value: $450,450
- Annual tax amount: $5,395
- Date on market: 9/8/2025
- Cumulative days on market: 33 days
- Listing terms: Conventional,FHA
Estimated market value
$460,300
$437,000 - $483,000
$3,039/mo
Price history
Price history
| Date | Event | Price |
|---|---|---|
| 9/9/2025 | Listed for sale | $479,000+11.7%$144/sqft |
Source: | ||
| 12/13/2022 | Sold | $429,000-6.5%$129/sqft |
Source: | ||
| 10/29/2022 | Pending sale | $459,000$138/sqft |
Source: | ||
| 9/6/2022 | Listed for sale | $459,000+9080%$138/sqft |
Source: | ||
| 2/13/2014 | Sold | $5,000$2/sqft |
Source: Public Record Report a problem | ||
Public tax history
Public tax history
| Year | Property taxes | Tax assessment |
|---|---|---|
| 2024 | $5,395 +6.1% | $54,054 +5% |
| 2023 | $5,087 +40.3% | $51,480 +35.7% |
| 2022 | $3,627 -0.5% | $37,942 +5% |
Find assessor info on the county website
BuyAbility℠ payment
Est. payment
$2,754/mo
Principal & interest
$2279
Property taxes
$307
Home insurance
$168
Climate risks
Neighborhood: 73401
Nearby schools
GreatSchools rating
- 4/10Charles Evans Elementary SchoolGrades: 1-5Distance: 1.4 mi
- 3/10Ardmore Middle SchoolGrades: 7-8Distance: 0.8 mi
- 3/10Ardmore High SchoolGrades: 9-12Distance: 0.9 mi
Schools provided by the listing agent
- Elementary: Charles Evans
- Middle: Ardmore
- High: Ardmore
- District: Ardmore - Sch Dist (AD2)
Source: MLS Technology, Inc.. This data may not be complete. We recommend contacting the local school district to confirm school assignments for this home.
