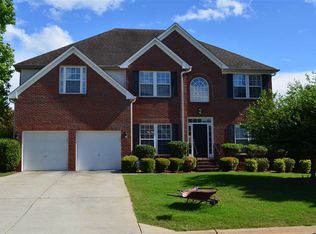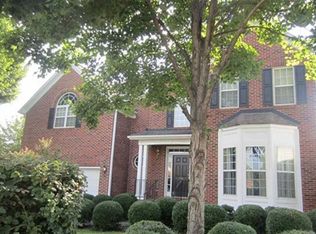Sold for $525,000
$525,000
114 Myrtle Way, Greer, SC 29650
4beds
3,084sqft
Single Family Residence, Residential
Built in 1999
8,712 Square Feet Lot
$529,500 Zestimate®
$170/sqft
$2,735 Estimated rent
Home value
$529,500
$498,000 - $561,000
$2,735/mo
Zestimate® history
Loading...
Owner options
Explore your selling options
What's special
LOCATION!! LOCATION!! Family home in established neighborhood in much sought after Riverside High School District. Open Floor Plan but cozy feel. 4th Bedroom could be Recreation Room or Home School Space. Private Office/Study on main level. Multiple HVAC units, plus wood burning fireplace. Newer Roof, HVAC and Water Heater within the past 6 years. Fresh paint throughout. Walking distance to Sugar Creek Amenities and Outside Memberships available. Close to GSP, Interstate 85, Multiple Medical Facilities, Entertainment, Restaurants and Shopping.
Zillow last checked: 8 hours ago
Listing updated: May 09, 2025 at 10:38am
Listed by:
Lisa Whitted 864-561-2545,
Allen and Associates of SC
Bought with:
William Feijoo
Bluefield Realty Group
Source: Greater Greenville AOR,MLS#: 1540729
Facts & features
Interior
Bedrooms & bathrooms
- Bedrooms: 4
- Bathrooms: 3
- Full bathrooms: 2
- 1/2 bathrooms: 1
Primary bedroom
- Area: 360
- Dimensions: 24 x 15
Bedroom 2
- Area: 143
- Dimensions: 13 x 11
Bedroom 3
- Area: 132
- Dimensions: 12 x 11
Bedroom 4
- Area: 234
- Dimensions: 18 x 13
Primary bathroom
- Features: Double Sink, Full Bath, Shower-Separate, Tub-Garden, Walk-In Closet(s), Multiple Closets
- Level: Second
Dining room
- Area: 168
- Dimensions: 14 x 12
Family room
- Area: 300
- Dimensions: 20 x 15
Kitchen
- Area: 143
- Dimensions: 13 x 11
Living room
- Area: 156
- Dimensions: 13 x 12
Heating
- Electric, Forced Air, Multi-Units, Natural Gas, Heat Pump
Cooling
- Central Air, Electric, Multi Units
Appliances
- Included: Dishwasher, Disposal, Refrigerator, Free-Standing Electric Range, Range, Microwave, Gas Water Heater
- Laundry: Sink, 1st Floor, Walk-in, Electric Dryer Hookup, Washer Hookup, Laundry Room
Features
- 2 Story Foyer, High Ceilings, Ceiling Fan(s), Ceiling Smooth, Tray Ceiling(s), Granite Counters, Open Floorplan, Soaking Tub, Walk-In Closet(s), Pantry
- Flooring: Carpet, Ceramic Tile, Wood, Vinyl
- Windows: Tilt Out Windows, Vinyl/Aluminum Trim, Insulated Windows, Window Treatments
- Basement: None
- Attic: Pull Down Stairs,Storage
- Number of fireplaces: 1
- Fireplace features: Screen, Wood Burning, Masonry
Interior area
- Total structure area: 3,058
- Total interior livable area: 3,084 sqft
Property
Parking
- Total spaces: 2
- Parking features: Attached, Garage Door Opener, Key Pad Entry, Parking Pad, Paved, Concrete
- Attached garage spaces: 2
- Has uncovered spaces: Yes
Features
- Levels: Two
- Stories: 2
- Patio & porch: Deck
- Fencing: Fenced
Lot
- Size: 8,712 sqft
- Dimensions: 40 x 150 x 139 x 137
- Features: Cul-De-Sac, Sidewalk, Few Trees, 1/2 Acre or Less
- Topography: Level
Details
- Parcel number: 0534.0201018.17
Construction
Type & style
- Home type: SingleFamily
- Architectural style: Traditional
- Property subtype: Single Family Residence, Residential
Materials
- Brick Veneer, Vinyl Siding
- Foundation: Crawl Space
- Roof: Architectural
Condition
- Year built: 1999
Utilities & green energy
- Sewer: Public Sewer
- Water: Public
- Utilities for property: Cable Available, Underground Utilities
Community & neighborhood
Security
- Security features: Smoke Detector(s)
Community
- Community features: Street Lights, Sidewalks
Location
- Region: Greer
- Subdivision: Magnolia Park
Price history
| Date | Event | Price |
|---|---|---|
| 5/9/2025 | Sold | $525,000$170/sqft |
Source: | ||
| 3/26/2025 | Contingent | $525,000$170/sqft |
Source: | ||
| 3/7/2025 | Price change | $525,000-2.8%$170/sqft |
Source: | ||
| 2/5/2025 | Price change | $540,000-1.8%$175/sqft |
Source: | ||
| 12/17/2024 | Price change | $550,000-2.7%$178/sqft |
Source: | ||
Public tax history
| Year | Property taxes | Tax assessment |
|---|---|---|
| 2024 | $1,824 -2.1% | $286,850 |
| 2023 | $1,863 +10.6% | $286,850 |
| 2022 | $1,684 -0.1% | $286,850 |
Find assessor info on the county website
Neighborhood: 29650
Nearby schools
GreatSchools rating
- 10/10Buena Vista Elementary SchoolGrades: K-5Distance: 0.7 mi
- 8/10Northwood Middle SchoolGrades: 6-8Distance: 3.2 mi
- 10/10Riverside High SchoolGrades: 9-12Distance: 1.8 mi
Schools provided by the listing agent
- Elementary: Buena Vista
- Middle: Northwood
- High: Riverside
Source: Greater Greenville AOR. This data may not be complete. We recommend contacting the local school district to confirm school assignments for this home.
Get a cash offer in 3 minutes
Find out how much your home could sell for in as little as 3 minutes with a no-obligation cash offer.
Estimated market value
$529,500

