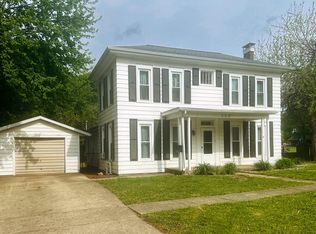Sold for $135,000
$135,000
114 N Spring St, Mount Pulaski, IL 62548
4beds
1,993sqft
Single Family Residence, Residential
Built in 1928
10,530 Square Feet Lot
$136,000 Zestimate®
$68/sqft
$1,631 Estimated rent
Home value
$136,000
Estimated sales range
Not available
$1,631/mo
Zestimate® history
Loading...
Owner options
Explore your selling options
What's special
Undeniably charming 4-bedroom, 2 full bath Mt. Pulaski two story gem of a home -- MUCH to offer here! Main floor of home features an enclosed 30X8 front porch (not included in total square footage), lovely bright and airy living room with amazing floor space, open staircase, hardwood flooring, along with charming overhead wood beams, inviting and spacious formal dining room -- also with wood beams as well as hardwood flooring and neat French doors, fully equipped eat-in kitchen with tile flooring (features an adjacent 8X7 breakfast nook), roomy bedroom, full bath/laundry combination, and a hall area with an additional main floor separate shower (currently inoperable and sold AS IS). Upstairs, you will find three additional nice sized bedrooms and a full hall bath. One bedroom features neat built-ins -- two bedrooms have crown molding and rustic wood flooring -- upper level boasts great adjacent attic storage space as well. Bathroom features supplemental electric baseboard heat (NOT used by current owners) -- upper level also has supplemental window air conditioning units. Property also features a full open usable basement, newer architectural roof (2024), solid detached garage with an attached lean to (great storage!), newer furnace and central air conditioning unit, some vinyl replacement windows, privacy fenced backyard, low maintenance vinyl/wood sided exterior -- the list goes on! Need appliances? They all stay here! Small town Logan County living at its best!
Zillow last checked: 8 hours ago
Listing updated: October 05, 2025 at 01:01pm
Listed by:
Seth A Goodman 217-737-3742,
ME Realty
Bought with:
Lorri D Conn, 475124606
Keller Williams Capital
Source: RMLS Alliance,MLS#: CA1037434 Originating MLS: Capital Area Association of Realtors
Originating MLS: Capital Area Association of Realtors

Facts & features
Interior
Bedrooms & bathrooms
- Bedrooms: 4
- Bathrooms: 2
- Full bathrooms: 2
Bedroom 1
- Level: Main
- Dimensions: 14ft 0in x 13ft 0in
Bedroom 2
- Level: Upper
- Dimensions: 13ft 0in x 12ft 0in
Bedroom 3
- Level: Upper
- Dimensions: 13ft 0in x 12ft 0in
Bedroom 4
- Level: Upper
- Dimensions: 11ft 0in x 10ft 0in
Other
- Level: Main
- Dimensions: 18ft 0in x 13ft 0in
Other
- Level: Main
- Dimensions: 8ft 0in x 7ft 0in
Additional room
- Description: Enclosed front porch
- Level: Main
- Dimensions: 30ft 0in x 8ft 0in
Kitchen
- Level: Main
- Dimensions: 15ft 0in x 9ft 0in
Laundry
- Level: Main
Living room
- Level: Main
- Dimensions: 30ft 0in x 14ft 0in
Main level
- Area: 1222
Upper level
- Area: 771
Heating
- Forced Air
Cooling
- Central Air
Appliances
- Included: Dishwasher, Dryer, Microwave, Range, Refrigerator, Washer
Features
- Ceiling Fan(s)
- Windows: Replacement Windows, Blinds
- Basement: Full,Unfinished
Interior area
- Total structure area: 1,993
- Total interior livable area: 1,993 sqft
Property
Parking
- Total spaces: 1
- Parking features: Detached
- Garage spaces: 1
Features
- Levels: Two
- Patio & porch: Porch, Enclosed
Lot
- Size: 10,530 sqft
- Dimensions: 78 x 135
- Features: Level
Details
- Parcel number: 0638600200
Construction
Type & style
- Home type: SingleFamily
- Property subtype: Single Family Residence, Residential
Materials
- Vinyl Siding, Wood Siding
- Foundation: Block, Brick/Mortar
- Roof: Shingle
Condition
- New construction: No
- Year built: 1928
Utilities & green energy
- Sewer: Public Sewer
- Water: Public
Community & neighborhood
Location
- Region: Mount Pulaski
- Subdivision: None
Price history
| Date | Event | Price |
|---|---|---|
| 10/2/2025 | Sold | $135,000$68/sqft |
Source: | ||
| 9/5/2025 | Pending sale | $135,000$68/sqft |
Source: | ||
| 9/3/2025 | Price change | $135,000-10%$68/sqft |
Source: | ||
| 7/29/2025 | Price change | $150,000-11.2%$75/sqft |
Source: | ||
| 6/26/2025 | Listed for sale | $169,000+86.7%$85/sqft |
Source: | ||
Public tax history
| Year | Property taxes | Tax assessment |
|---|---|---|
| 2024 | $2,899 +6.2% | $35,760 +10% |
| 2023 | $2,731 +5.8% | $32,510 +8% |
| 2022 | $2,580 +0.6% | $30,100 +1.8% |
Find assessor info on the county website
Neighborhood: 62548
Nearby schools
GreatSchools rating
- 9/10Mount Pulaski Elementary SchoolGrades: PK-8Distance: 0.4 mi
- 4/10Mount Pulaski High SchoolGrades: 9-12Distance: 0.1 mi
Schools provided by the listing agent
- High: Mt Pulaski
Source: RMLS Alliance. This data may not be complete. We recommend contacting the local school district to confirm school assignments for this home.

Get pre-qualified for a loan
At Zillow Home Loans, we can pre-qualify you in as little as 5 minutes with no impact to your credit score.An equal housing lender. NMLS #10287.
