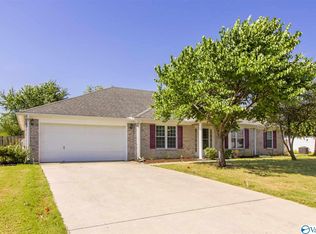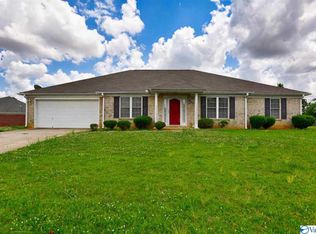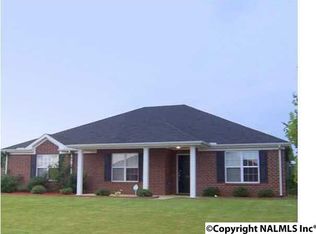See more info: http://114oldeliroad.ePropertySites.com\r\nGreat ranch stylr home with fenced backyard. Open spacious floor plan. Clean and bright. Some new paint. Kitchen and breakfast area open to family room. Master suite with garden tub and separate shower. Ceiling Fans throughout. Large laundry room.
This property is off market, which means it's not currently listed for sale or rent on Zillow. This may be different from what's available on other websites or public sources.



