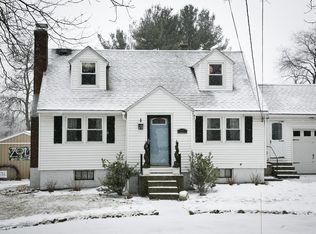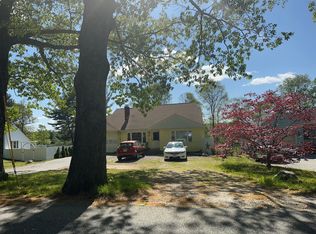Sold for $735,000
$735,000
114 Old Mill Rd, Shrewsbury, MA 01545
4beds
2,500sqft
Single Family Residence
Built in 1957
0.59 Acres Lot
$743,000 Zestimate®
$294/sqft
$3,595 Estimated rent
Home value
$743,000
$684,000 - $810,000
$3,595/mo
Zestimate® history
Loading...
Owner options
Explore your selling options
What's special
Welcome to 114 Old Mill Rd- This beautiful ranch style home combines modern updates with classic appeal, sitting proudly on a generously sized lot that offers endless possibilities! Step inside to find a bright, open layout, featuring gleaming hardwood floors, modern lighting & brand-new kitchen with stainless steel appliances, sleek cabinetry, & quartz countertops. Main level is perfect for entertaining with plenty of natural light and a gorgeous gas fireplace. There are 3 good size bedrooms and 2 full bathrooms with gorgeous floating vanities on the main level. Downstairs, be prepared to be wowed. This is perfect for multi generational living, additional living space, workout room, office & more! Separate laundry room, kitchen area with brand new appliances, full bath & a walk out to the HUGE backyard! Over a half acre of level land perfect for summer barbecues, gardening, pets and more! Don't forget the large garage and circular driveway for plenty of extra parking!
Zillow last checked: 8 hours ago
Listing updated: June 30, 2025 at 11:24am
Listed by:
Andrea Beth Castinetti 508-277-0063,
Castinetti Realty Group 508-719-8804,
Rajesh Khakhar 508-486-8184
Bought with:
Andrea Beth Castinetti
Castinetti Realty Group
Source: MLS PIN,MLS#: 73358253
Facts & features
Interior
Bedrooms & bathrooms
- Bedrooms: 4
- Bathrooms: 3
- Full bathrooms: 3
- Main level bedrooms: 1
Primary bedroom
- Features: Bathroom - Full, Flooring - Wood, Closet - Double
- Level: Main,First
- Area: 220
- Dimensions: 11 x 20
Bedroom 2
- Features: Closet, Flooring - Wood
- Level: First
- Area: 192
- Dimensions: 12 x 16
Bedroom 3
- Features: Closet, Flooring - Hardwood
- Level: First
- Area: 204
- Dimensions: 12 x 17
Bedroom 4
- Features: Closet, Flooring - Vinyl
- Level: Basement
- Area: 168
- Dimensions: 14 x 12
Primary bathroom
- Features: Yes
Bathroom 1
- Level: First
- Area: 64
- Dimensions: 8 x 8
Bathroom 2
- Level: First
- Area: 40
- Dimensions: 5 x 8
Bathroom 3
- Level: Basement
- Area: 36
- Dimensions: 6 x 6
Family room
- Features: Flooring - Vinyl, Recessed Lighting
- Level: Basement
- Area: 250
- Dimensions: 10 x 25
Kitchen
- Features: Flooring - Hardwood, Countertops - Stone/Granite/Solid, Countertops - Upgraded, Kitchen Island, Open Floorplan, Gas Stove, Lighting - Pendant
- Level: Main,First
- Area: 234
- Dimensions: 18 x 13
Living room
- Features: Flooring - Wood, Window(s) - Picture, Recessed Lighting, Remodeled
- Level: Main,First
- Area: 220
- Dimensions: 11 x 20
Heating
- Central, Forced Air, Propane
Cooling
- Central Air
Appliances
- Included: Range, Dishwasher, Disposal, Refrigerator, Range Hood, Second Dishwasher
- Laundry: Electric Dryer Hookup, Washer Hookup, Sink, In Basement
Features
- Countertops - Stone/Granite/Solid, Countertops - Upgraded, Recessed Lighting, Kitchen
- Flooring: Tile, Vinyl, Hardwood, Flooring - Vinyl
- Basement: Full,Finished,Walk-Out Access
- Number of fireplaces: 1
- Fireplace features: Living Room
Interior area
- Total structure area: 2,500
- Total interior livable area: 2,500 sqft
- Finished area above ground: 1,400
- Finished area below ground: 1,100
Property
Parking
- Total spaces: 7
- Parking features: Attached, Paved Drive, Off Street, Paved
- Attached garage spaces: 1
- Uncovered spaces: 6
Features
- Waterfront features: Lake/Pond, 3/10 to 1/2 Mile To Beach, Beach Ownership(Public)
Lot
- Size: 0.59 Acres
- Features: Wooded, Level
Details
- Parcel number: 1676402
- Zoning: RB2
Construction
Type & style
- Home type: SingleFamily
- Architectural style: Ranch
- Property subtype: Single Family Residence
Materials
- Frame
- Foundation: Concrete Perimeter
- Roof: Shingle
Condition
- Year built: 1957
Utilities & green energy
- Electric: Circuit Breakers, 200+ Amp Service
- Sewer: Public Sewer
- Water: Public
- Utilities for property: for Electric Dryer, Washer Hookup
Community & neighborhood
Community
- Community features: Public Transportation, Shopping, Tennis Court(s), Park, Walk/Jog Trails, Golf, Medical Facility, Laundromat, Bike Path, Conservation Area, Highway Access, House of Worship, Private School, Public School, T-Station, University
Location
- Region: Shrewsbury
Price history
| Date | Event | Price |
|---|---|---|
| 6/30/2025 | Sold | $735,000$294/sqft |
Source: MLS PIN #73358253 Report a problem | ||
| 5/22/2025 | Price change | $735,000-5%$294/sqft |
Source: MLS PIN #73358253 Report a problem | ||
| 5/9/2025 | Price change | $774,000-3.1%$310/sqft |
Source: MLS PIN #73358253 Report a problem | ||
| 4/10/2025 | Listed for sale | $799,000-11.2%$320/sqft |
Source: MLS PIN #73358253 Report a problem | ||
| 4/5/2025 | Listing removed | $899,900$360/sqft |
Source: MLS PIN #73301602 Report a problem | ||
Public tax history
| Year | Property taxes | Tax assessment |
|---|---|---|
| 2025 | $6,646 +38.3% | $552,000 +42.2% |
| 2024 | $4,807 -0.2% | $388,300 +5.8% |
| 2023 | $4,816 +4.2% | $367,100 +12.1% |
Find assessor info on the county website
Neighborhood: 01545
Nearby schools
GreatSchools rating
- 6/10Sherwood Middle SchoolGrades: 5-6Distance: 0.9 mi
- 9/10Oak Middle SchoolGrades: 7-8Distance: 0.8 mi
- 9/10Shrewsbury Sr High SchoolGrades: 9-12Distance: 1.4 mi
Schools provided by the listing agent
- Elementary: Calvin Coolidge
- Middle: Oak Middle
- High: Shrewsbury High
Source: MLS PIN. This data may not be complete. We recommend contacting the local school district to confirm school assignments for this home.
Get a cash offer in 3 minutes
Find out how much your home could sell for in as little as 3 minutes with a no-obligation cash offer.
Estimated market value$743,000
Get a cash offer in 3 minutes
Find out how much your home could sell for in as little as 3 minutes with a no-obligation cash offer.
Estimated market value
$743,000

