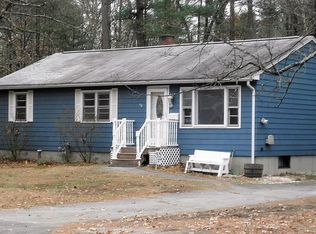Sold for $854,000
$854,000
114 Patten Rd, Tewksbury, MA 01876
4beds
2,723sqft
Single Family Residence
Built in 1987
1.48 Acres Lot
$975,600 Zestimate®
$314/sqft
$4,648 Estimated rent
Home value
$975,600
$917,000 - $1.03M
$4,648/mo
Zestimate® history
Loading...
Owner options
Explore your selling options
What's special
STUNNING COLONIAL is nestled on a private 1.48-acre wooded lot. This large 4 bedroom 3 bath home offers gleaming hardwood floors throughout with spacious bedrooms, the large main bedroom boasts 2 closets and a 3/4 bathroom. Each bathroom has tiled floors and granite countertops. The extensive kitchen provides an abundance of custom cabinets, a double convection oven, two sinks, a Gas cooktop and beautiful granite countertops, a breakfast nook, and plenty of room for an eat-in kitchen. For those special dinners, you can enjoy a private dining room. Off the kitchen, you can retire to your cozy living room well enjoying a crackling fire or you can head to your Immense great room to enjoy the abundance of natural light, and the impressive floor-to-ceiling fireplace, french doors leading to a private deck or open the slider and step into your tranquil fenced in backyard, with a large custom deck, in-ground pool, and custom fire pit that will surely provide much fun!
Zillow last checked: 8 hours ago
Listing updated: March 31, 2023 at 08:18am
Listed by:
Denise Hodgdon 978-551-4125,
Coldwell Banker Realty - Haverhill 978-372-8577
Bought with:
Stephen Stratford
William Raveis R.E. & Home Services
Source: MLS PIN,MLS#: 73079245
Facts & features
Interior
Bedrooms & bathrooms
- Bedrooms: 4
- Bathrooms: 3
- Full bathrooms: 2
- 1/2 bathrooms: 1
- Main level bathrooms: 1
Primary bedroom
- Features: Bathroom - 3/4, Ceiling Fan(s), Closet, Flooring - Hardwood
- Level: Second
Bedroom 2
- Features: Closet, Flooring - Hardwood, Lighting - Overhead
- Level: Second
Bedroom 3
- Features: Closet, Flooring - Hardwood, Lighting - Overhead
- Level: Second
Bedroom 4
- Features: Closet, Attic Access, Lighting - Overhead
- Level: Second
Primary bathroom
- Features: Yes
Bathroom 1
- Features: Bathroom - Half, Flooring - Stone/Ceramic Tile, Lighting - Pendant
- Level: Main,First
Bathroom 2
- Features: Bathroom - Full, Bathroom - With Tub & Shower, Flooring - Stone/Ceramic Tile, Countertops - Stone/Granite/Solid
- Level: Second
Bathroom 3
- Features: Bathroom - 3/4, Bathroom - With Shower Stall, Closet, Countertops - Stone/Granite/Solid, Steam / Sauna
- Level: Second
Dining room
- Features: Flooring - Hardwood, Chair Rail, Lighting - Overhead
- Level: Main,First
Family room
- Features: Flooring - Hardwood, Window(s) - Bay/Bow/Box, French Doors, Exterior Access, Open Floorplan, Recessed Lighting, Slider, Lighting - Sconce, Half Vaulted Ceiling(s)
- Level: Main,First
Kitchen
- Features: Flooring - Hardwood, Countertops - Stone/Granite/Solid, Breakfast Bar / Nook, Cabinets - Upgraded, Exterior Access, Recessed Lighting, Stainless Steel Appliances, Gas Stove, Lighting - Overhead
- Level: Main,First
Living room
- Features: Beamed Ceilings, Flooring - Hardwood, Recessed Lighting
- Level: Main,First
Heating
- Baseboard, Natural Gas, Pellet Stove
Cooling
- Central Air, Ductless
Appliances
- Included: Gas Water Heater, Oven, Dishwasher, Disposal, Trash Compactor, Microwave, Range, Refrigerator, Freezer, Washer, Dryer, Plumbed For Ice Maker
- Laundry: Flooring - Stone/Ceramic Tile, Main Level, Electric Dryer Hookup, Washer Hookup, First Floor
Features
- Recessed Lighting, Loft, Sauna/Steam/Hot Tub, Walk-up Attic, Wired for Sound
- Flooring: Tile, Hardwood, Flooring - Hardwood
- Doors: Insulated Doors, French Doors
- Windows: Insulated Windows, Screens
- Basement: Full,Partially Finished,Interior Entry,Bulkhead,Concrete,Unfinished
- Number of fireplaces: 2
- Fireplace features: Family Room, Living Room
Interior area
- Total structure area: 2,723
- Total interior livable area: 2,723 sqft
Property
Parking
- Total spaces: 16
- Parking features: Attached, Detached, Garage Door Opener, Oversized, Paved Drive, Shared Driveway, Off Street, Paved
- Attached garage spaces: 4
- Uncovered spaces: 12
Features
- Patio & porch: Deck - Wood, Deck - Composite, Covered
- Exterior features: Deck - Wood, Deck - Composite, Covered Patio/Deck, Pool - Inground, Storage, Sprinkler System, Decorative Lighting, Screens, Fenced Yard
- Has private pool: Yes
- Pool features: In Ground
- Fencing: Fenced/Enclosed,Fenced
Lot
- Size: 1.48 Acres
- Features: Wooded, Easements, Cleared, Level
Details
- Parcel number: M:0056 L:0219 U:0000,792058
- Zoning: RG
Construction
Type & style
- Home type: SingleFamily
- Architectural style: Colonial
- Property subtype: Single Family Residence
Materials
- Frame
- Foundation: Concrete Perimeter
- Roof: Shingle
Condition
- Year built: 1987
Utilities & green energy
- Electric: 200+ Amp Service, Generator Connection
- Sewer: Private Sewer
- Water: Public
- Utilities for property: for Gas Range, for Electric Oven, for Electric Dryer, Washer Hookup, Icemaker Connection, Generator Connection
Green energy
- Energy efficient items: Thermostat
Community & neighborhood
Community
- Community features: Shopping
Location
- Region: Tewksbury
Other
Other facts
- Road surface type: Paved
Price history
| Date | Event | Price |
|---|---|---|
| 3/31/2023 | Sold | $854,000+4.8%$314/sqft |
Source: MLS PIN #73079245 Report a problem | ||
| 2/22/2023 | Contingent | $815,000$299/sqft |
Source: MLS PIN #73079245 Report a problem | ||
| 2/15/2023 | Listed for sale | $815,000$299/sqft |
Source: MLS PIN #73079245 Report a problem | ||
Public tax history
| Year | Property taxes | Tax assessment |
|---|---|---|
| 2025 | $11,336 +4.1% | $857,500 +5.5% |
| 2024 | $10,887 +4.1% | $813,100 +9.7% |
| 2023 | $10,455 +5.6% | $741,500 +13.9% |
Find assessor info on the county website
Neighborhood: 01876
Nearby schools
GreatSchools rating
- NAHeath Brook Elementary SchoolGrades: K-2Distance: 0.4 mi
- 8/10John W. Wynn Middle SchoolGrades: 7-8Distance: 1.5 mi
- 8/10Tewksbury Memorial High SchoolGrades: 9-12Distance: 1.8 mi
Get a cash offer in 3 minutes
Find out how much your home could sell for in as little as 3 minutes with a no-obligation cash offer.
Estimated market value$975,600
Get a cash offer in 3 minutes
Find out how much your home could sell for in as little as 3 minutes with a no-obligation cash offer.
Estimated market value
$975,600
