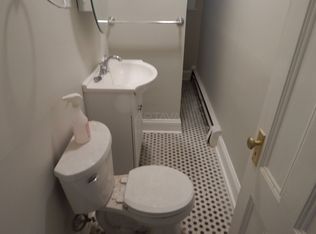NEXT LEVEL space @ NEXT LEVEL PAYSON PARK NEIGHBORHOOD.
Rare Miller style (open and circular) space sees 7rooms /3beds + office + bath & stretches out to an estimated 1660sf of generous space. The finishes chosen and recently installed are off the charts--much more luxury condo level (vs. typical rental level). Start with your spacial CHEFS KITCHEN. Therein it's multi sided GRANITE counters, STAINLESS STEEL appliances & a full roser of them, CHERRY MAHOGENY CABINETS, tiled backsplash, marvelously tiled flooring and more. Off the kitch sits the formal dining room, very stately. Livroom is especially deep, sports extra windows for gushing sunlight and WHITE BRICKED FIREPLACE (decor only). 3 sizable bedrooms; master gets a french door to the bonus room; be it office, dressing room, storage, versatile to the 9s, however you choose. 2nd bedroom sports its own french door direct to your exterior balcony with fab neigborhoody views. The bath is superlative. Spacious, terrific tile work from floor to ceiling, deep porcelain tub/shower, pedestal STONE sink w/ glass vanity, cabinet & shelves. FAB REFINISHED HARDWOODS with lighter/blonder look than typical. CENTRAL AIR, next gen hydro heat based heating system + double sealed heat efficient windows everywhere. Recessed lighting with dimmers for perfect lighting control. Generous attic based storage space. Scenic green backdrop to enjoy at back yard. Garage space + 1-2 addl (@ drive) all inclusive. Color choice is a fine eggshell with white trim; neutral for all furniture while also enough to get some extra energy put to work. No pets please. No fee. Ready now to February 1 (latest). With this space you can't walk in with expectations that are too high. Call Jack Lambergs
10-12 months + option to renew // no pets nor smoking please // 1 garage + 1-2 addl driveway spaces // 2 months in funds to sign it up & move in
Apartment for rent
Accepts Zillow applications
$4,100/mo
114 Payson Rd FLOOR 2, Belmont, MA 02478
3beds
1,660sqft
This listing now includes required monthly fees in the total price. Learn more
Apartment
Available now
No pets
Central air
In unit laundry
Garage parking
Forced air
What's special
Central airStainless steel appliancesRecessed lighting with dimmersTiled backsplashSpacial chefs kitchenMarvelously tiled flooringMulti sided granite counters
- 142 days |
- -- |
- -- |
Zillow last checked: 10 hours ago
Listing updated: January 16, 2026 at 11:33pm
Travel times
Facts & features
Interior
Bedrooms & bathrooms
- Bedrooms: 3
- Bathrooms: 1
- Full bathrooms: 1
Heating
- Forced Air
Cooling
- Central Air
Appliances
- Included: Dishwasher, Dryer, Freezer, Microwave, Oven, Refrigerator, Washer
- Laundry: In Unit
Features
- Flooring: Hardwood, Tile
Interior area
- Total interior livable area: 1,660 sqft
Property
Parking
- Parking features: Detached, Garage
- Has garage: Yes
- Details: Contact manager
Features
- Exterior features: Bicycle storage, Heating system: Forced Air, Lawn, Loaded, see features @ text & images
Construction
Type & style
- Home type: Apartment
- Property subtype: Apartment
Building
Management
- Pets allowed: No
Community & HOA
Location
- Region: Belmont
Financial & listing details
- Lease term: 1 Year
Price history
| Date | Event | Price |
|---|---|---|
| 12/17/2025 | Price change | $4,100-2.4%$2/sqft |
Source: Zillow Rentals Report a problem | ||
| 9/29/2025 | Price change | $4,200-5.6%$3/sqft |
Source: Zillow Rentals Report a problem | ||
| 9/9/2025 | Price change | $4,450-7.9%$3/sqft |
Source: Zillow Rentals Report a problem | ||
| 9/2/2025 | Price change | $4,830+8.5%$3/sqft |
Source: Zillow Rentals Report a problem | ||
| 8/30/2025 | Listed for rent | $4,450$3/sqft |
Source: Zillow Rentals Report a problem | ||
Neighborhood: 02478
Nearby schools
GreatSchools rating
- 8/10Winthrop L Chenery Middle SchoolGrades: 5-8Distance: 0.2 mi
- 10/10Belmont High SchoolGrades: 9-12Distance: 0.8 mi
- 10/10Roger Wellington Elementary SchoolGrades: PK-4Distance: 0.6 mi

