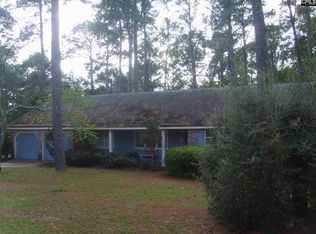Sold for $525,100
$525,100
114 Pebble Brook Rd, West Columbia, SC 29170
4beds
4,463sqft
SingleFamily
Built in 1974
0.97 Acres Lot
$-- Zestimate®
$118/sqft
$3,486 Estimated rent
Home value
Not available
Estimated sales range
Not available
$3,486/mo
Zestimate® history
Loading...
Owner options
Explore your selling options
What's special
This well maintained, recently update home nestled on a 1 acre lot in Indian Pines well established neighborhood, has all the charm for a move in ready home. Upon entering into Formal Living Room you will see bamboo flooring, fresh paint & great modern touches throughout. Formal Dining Room overlooks front yard & opens to kitchen. Eat-in Kitchen features custom painted cabinets, Eat-in area big enough for full Dining Table, stainless steel appliances & tile backsplash. Kitchen steps down into Great Room featuring beautiful brick fireplace & leads into Sun Room. Sun Room hosts a Hot Tub & overlooks Spacious Backyard Oasis aka "Entertainment Central" featuring Large Deck w/seating, Grilling Patio, Inground Pool w/Cabana Bar, fruit trees & Playhouse/Shed! Property also features 129 feet of water frontage on 8 acre fully stocked private community pond. Back inside, main level features 2 Bedrooms, Hall Bath w/large vanity & Master Bedroom that features private bath w/whirlpool tub & tile floors. From Kitchen step down to Bonus Room w/built-in counters & cabinets, half bath, access to the pool & upstairs. Upstairs is the perfect In-Law or Over-Sized Owners Suite featuring Living Area w/wet bar, gas fireplace & private balcony. Suite also hosts Private Bathroom w/"Carwash" multi-jet Shower & 4th & 5th bedrooms or 2nd Master w/sitting room & built-in storage. Make this custom pearl yours TODAY! **BONUS: Garage opens from both sides allowing easy access for all vehicles/lawn equipment
Facts & features
Interior
Bedrooms & bathrooms
- Bedrooms: 4
- Bathrooms: 4
- Full bathrooms: 3
- 1/2 bathrooms: 1
Heating
- Forced air, Heat pump, Electric, Gas
Cooling
- Central
Appliances
- Included: Dishwasher, Dryer, Garbage disposal, Microwave, Range / Oven, Refrigerator, Washer
- Laundry: Heated Space, Mud Room
Features
- Flooring: Tile, Hardwood, Laminate
- Basement: None
- Has fireplace: Yes
Interior area
- Total interior livable area: 4,463 sqft
Property
Parking
- Total spaces: 4
- Parking features: Garage - Attached
Features
- Exterior features: Vinyl, Brick
- Has spa: Yes
- Fencing: Rear Only Other
- Has view: Yes
- View description: Water
- Has water view: Yes
- Water view: Water
Lot
- Size: 0.97 Acres
Details
- Parcel number: 00552302004
Construction
Type & style
- Home type: SingleFamily
Materials
- Roof: Shake / Shingle
Condition
- Year built: 1974
Utilities & green energy
- Sewer: Septic
Community & neighborhood
Location
- Region: West Columbia
HOA & financial
HOA
- Has HOA: Yes
- HOA fee: $4 monthly
Other
Other facts
- Class: RESIDENTIAL
- Status Category: Active
- Assoc Fee Includes: Common Area Maintenance, Green Areas
- Equipment: Disposal, Tankless H20
- Exterior: Gutters - Partial, Shed, Landscape Lighting
- Interior: Attic Access, Attic Storage, Ceiling Fan, Wetbar, Smoke Detector, Attic Pull-Down Access, Garage Opener, BookCase
- Kitchen: Eat In, Pantry, Galley, Backsplash-Tiled, Cabinets-Painted, Ceiling Fan
- Great Room: Molding, Balcony, French Doors, Entertainment Center, Sunken, Bookcase, Ceiling Fan
- Miscellaneous: Warranty (Home 12-month), Built-ins
- Road Type: Paved
- Style: Traditional
- Water: Public
- Other Rooms: Media Room, Enclosed Garage, Bonus-Finished, Office, Exercise Room, Library, Loft, Sewing, Sun Room, In Law Suite
- Levels: Great Room: Main
- Levels: Living Room: Main
- Levels: Kitchen: Main
- Levels: Master Bedroom: Main
- Levels: Bedroom 2: Main
- Levels: Bedroom 3: Main
- Assn Fee Per: Yearly
- Levels: Bedroom 4: Second
- Garage Level: Main
- Sewer: Septic
- Master Bedroom: Whirlpool, Tub-Shower, Bath-Private, Closet-His & Her, Tub-Garden, Ceiling Fan, Closet-Private
- 4th Bedroom: Separate Shower, Closet-His & Her, Bath-Private, Ceilings-High (over 9 Ft), Ceiling Fan, Closet-Private, Built-ins, Recessed Lighting
- Levels: Other Room: Main
- Levels: Family Room: Second
- Water Frontage Type: Waterfront Community
- Green Construction: Energy Star
- Fencing: Rear Only Other
- State: SC
- 2nd Bedroom: Bath-Shared, Tub-Shower, Ceiling Fan, Closet-Private
- Laundry: Heated Space, Mud Room
- Formal Living Room: Molding, French Doors
- Living Room: Wetbar, French Doors, Molding, Ceilings-High (over 9 Ft), Ceiling Fan
- 3rd Bedroom: Bath-Shared, Tub-Shower, Ceiling Fan, Closet-Private
- 5th Bedroom: Bath-Private, Closet-Walk in, Ceilings-High (over 9 Ft), Closet-Private, Ceiling Fan
- Levels: Bedroom 5: Second
- Location: On Water
- New/Resale: Resale
- Transaction Broker Accept: Yes
- Foundation: Crawl Space, Slab
- Power On: Yes
- Range: Smooth Surface, Built-in, Double Oven, Counter Cooktop
- Sale/Rent: For Sale
- Property Disclosure?: Yes
- Level: Other Room 2: Second
Price history
| Date | Event | Price |
|---|---|---|
| 10/17/2025 | Sold | $525,100+9.4%$118/sqft |
Source: Public Record Report a problem | ||
| 9/6/2025 | Pending sale | $480,000$108/sqft |
Source: | ||
| 8/22/2025 | Contingent | $480,000$108/sqft |
Source: | ||
| 8/15/2025 | Price change | $480,000-3%$108/sqft |
Source: | ||
| 7/14/2025 | Price change | $495,000-3.7%$111/sqft |
Source: | ||
Public tax history
| Year | Property taxes | Tax assessment |
|---|---|---|
| 2024 | $2,661 +8.2% | $17,818 +3.6% |
| 2023 | $2,459 +25.1% | $17,196 +30.3% |
| 2022 | $1,965 | $13,200 |
Find assessor info on the county website
Neighborhood: 29170
Nearby schools
GreatSchools rating
- 6/10Oak Grove Elementary SchoolGrades: PK-5Distance: 1.6 mi
- 3/10White Knoll Middle SchoolGrades: 6-8Distance: 1.9 mi
- 4/10White Knoll High SchoolGrades: 9-12Distance: 5.7 mi
Schools provided by the listing agent
- Elementary: Oak Grove
- Middle: White Knoll
- High: White Knoll
- District: Lexington One
Source: The MLS. This data may not be complete. We recommend contacting the local school district to confirm school assignments for this home.
Get pre-qualified for a loan
At Zillow Home Loans, we can pre-qualify you in as little as 5 minutes with no impact to your credit score.An equal housing lender. NMLS #10287.
