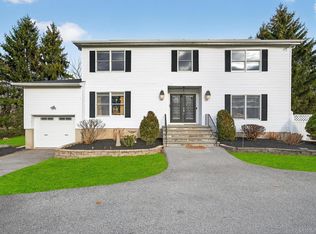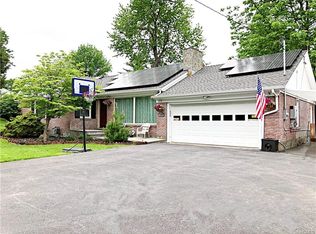Sold for $475,000
$475,000
114 Pine Tree Road, Monroe, NY 10950
3beds
1,024sqft
Single Family Residence, Residential
Built in 1954
1.01 Acres Lot
$467,800 Zestimate®
$464/sqft
$2,808 Estimated rent
Home value
$467,800
$444,000 - $491,000
$2,808/mo
Zestimate® history
Loading...
Owner options
Explore your selling options
What's special
Updated Ranch with Scenic Acre+ in Monroe-Woodbury Schools
This beautifully updated ranch offers comfort, efficiency, and style on over an acre of picturesque property within the sought-after Monroe-Woodbury School District. Inside, you'll find pine cabinetry, stainless steel appliances—including a Bosch dishwasher, five-burner gas stove, stainless steel hood, and refrigerator—along with a pantry and beautiful hardwood floors throughout. Thoughtful improvements include new insulation, updated 200-amp electric, central air and heating system (2013), a high-efficiency gas burner, and a Navien hot water heater installed in 2021. Owned solar panels and a solar-heated, huge 608 sq ft. above-ground pool with a five-year-old pump help keep energy costs down while maximizing comfort and enjoyment, it also comes with a robot vacuum. A fabulous 10x16 screened-in three-season room you will use daily, opens to a 16x17 Trex deck with Trex handrails, offering seamless indoor-outdoor living and direct access to the pool—perfect for relaxing or entertaining. The living room features a wood-burning brick fireplace and custom crown molding. The entry offers a knee wall, wainscoting and space for toys, plants or just extra space. Most windows were replaced with vinyl windows, and ceiling fans remain throughout. The fiberglass front door adds both charm and durability. There are three bedrooms and a full updated bath-with outlet in the bathroom cabinet. Bedroom one, currently used as an office, features two windows overlooking the private backyard. Bedroom two offers backyard views and a large closet, while the primary bedroom includes custom molding and is located near a deep linen closet. Additional highlights include town water, a young concrete septic tank with leach fields, a 20x24 attached 2 car garage, and a water filtration system. The property extends all the way back to the pine trees, offering a peaceful and scenic setting. Conveniently located near schools, highways, and shopping, this inviting home is ready to enjoy.
Zillow last checked: 8 hours ago
Listing updated: October 03, 2025 at 09:13am
Listed by:
Rosalie W Cook 845-742-0110,
Weichert Realtors 845-782-4646
Bought with:
Lazer Leibowitz, 10401371606
Nationwide Houses LLC
Source: OneKey® MLS,MLS#: 879125
Facts & features
Interior
Bedrooms & bathrooms
- Bedrooms: 3
- Bathrooms: 1
- Full bathrooms: 1
Kitchen
- Level: First
Living room
- Level: First
Heating
- Forced Air
Cooling
- Central Air
Appliances
- Included: Dishwasher, Gas Oven, Gas Range, Refrigerator, Stainless Steel Appliance(s), Tankless Water Heater
- Laundry: Electric Dryer Hookup, Washer Hookup
Features
- First Floor Bedroom, First Floor Full Bath, Ceiling Fan(s), Crown Molding, Eat-in Kitchen, High Speed Internet, Open Kitchen, Pantry
- Flooring: Hardwood
- Windows: Double Pane Windows
- Basement: Unfinished
- Attic: None
- Number of fireplaces: 1
- Fireplace features: Living Room
Interior area
- Total structure area: 1,024
- Total interior livable area: 1,024 sqft
Property
Parking
- Total spaces: 8
- Parking features: Attached, Driveway, Garage
- Garage spaces: 2
- Has uncovered spaces: Yes
Features
- Levels: One
- Patio & porch: Covered, Deck, Screened
- Has private pool: Yes
- Pool features: Above Ground, Solar Heat
- Has view: Yes
- View description: Mountain(s), Trees/Woods
Lot
- Size: 1.01 Acres
- Features: Back Yard, Level, Near Golf Course, Near Public Transit, Near School, Near Shops, Private, Views
- Residential vegetation: Partially Wooded
Details
- Parcel number: 3340890240000001060.1000000
- Special conditions: None
Construction
Type & style
- Home type: SingleFamily
- Architectural style: Ranch
- Property subtype: Single Family Residence, Residential
Materials
- Vinyl Siding
- Foundation: Other
Condition
- Estimated
- Year built: 1954
- Major remodel year: 2005
Utilities & green energy
- Sewer: Septic Tank
- Water: Public
- Utilities for property: Cable Connected, Electricity Connected, Water Connected
Community & neighborhood
Location
- Region: Monroe
Other
Other facts
- Listing agreement: Exclusive Right To Sell
- Listing terms: Cash
Price history
| Date | Event | Price |
|---|---|---|
| 10/2/2025 | Sold | $475,000+5.6%$464/sqft |
Source: | ||
| 7/17/2025 | Pending sale | $450,000$439/sqft |
Source: | ||
| 7/10/2025 | Listing removed | $450,000$439/sqft |
Source: | ||
| 7/2/2025 | Listed for sale | $450,000$439/sqft |
Source: | ||
Public tax history
| Year | Property taxes | Tax assessment |
|---|---|---|
| 2024 | -- | $43,100 |
| 2023 | -- | $43,100 |
| 2022 | -- | $43,100 |
Find assessor info on the county website
Neighborhood: 10950
Nearby schools
GreatSchools rating
- 5/10Pine Tree Elementary SchoolGrades: 2-5Distance: 0.3 mi
- 6/10Monroe Woodbury Middle SchoolGrades: 6-8Distance: 2.2 mi
- 7/10Monroe Woodbury High SchoolGrades: 9-12Distance: 2.4 mi
Schools provided by the listing agent
- Elementary: Pine Tree Elementary School
- Middle: Monroe-Woodbury Middle School
- High: Monroe-Woodbury High School
Source: OneKey® MLS. This data may not be complete. We recommend contacting the local school district to confirm school assignments for this home.
Get a cash offer in 3 minutes
Find out how much your home could sell for in as little as 3 minutes with a no-obligation cash offer.
Estimated market value$467,800
Get a cash offer in 3 minutes
Find out how much your home could sell for in as little as 3 minutes with a no-obligation cash offer.
Estimated market value
$467,800

