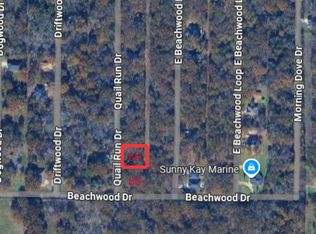Sold on 05/22/25
Price Unknown
114 Quail Run Rd, Trinidad, TX 75163
3beds
1,500sqft
Single Family Residence
Built in 2025
7,405.2 Square Feet Lot
$267,400 Zestimate®
$--/sqft
$2,047 Estimated rent
Home value
$267,400
$225,000 - $318,000
$2,047/mo
Zestimate® history
Loading...
Owner options
Explore your selling options
What's special
Another beauty by M & A Dream Homes in gated Beachwood Estates at Cedar Creek Lake! See the difference they bring, with real hardwood flooring throughout the entire home! Pretty open living-kitchen-dining, featuring a quartz countertop kitchen with an island, full pantry, and an upgraded appliance package. The primary suite has a walk-in closet, dual sinks, and an enormous walk-in shower featuring beautiful tilework. Enjoy the pretty setting from your covered front and back porches, a large backyard with a wood privacy fence, and a sodded lawn ready for spring! Exterior is brick and Hardie plank siding to last through the ages, including rain gutters, and vents in eaves. Two-car garage with electric opener. Drive into home ownership now! This neighborhood offers beautiful HOA amenities including a pool, clubhouse, tennis, playground, boat launch, and fishing pier. This is a great neighborhood to call home in a new, lovely home that qualifies for 100% financing! Sodd has been virtually greened for February photos and furniture is virtual staging to help you visualize the space!
Zillow last checked: 8 hours ago
Listing updated: May 23, 2025 at 07:11am
Listed by:
Robert Schrickel 0573373 214-210-1500,
Ebby Halliday, REALTORS 214-210-1500,
Shelly Brown Qualls 0474883 214-934-0077,
Ebby Halliday, REALTORS
Bought with:
Sherry Mckay
BLVD Group
Source: NTREIS,MLS#: 20831722
Facts & features
Interior
Bedrooms & bathrooms
- Bedrooms: 3
- Bathrooms: 2
- Full bathrooms: 2
Primary bedroom
- Features: Dual Sinks, En Suite Bathroom, Walk-In Closet(s)
- Level: First
- Dimensions: 13 x 16
Living room
- Level: First
- Dimensions: 17 x 17
Heating
- Central, Electric
Cooling
- Central Air, Ceiling Fan(s), Electric
Appliances
- Included: Dishwasher, Electric Cooktop, Electric Oven, Electric Water Heater, Disposal
Features
- Decorative/Designer Lighting Fixtures, Double Vanity, Eat-in Kitchen, Pantry, Walk-In Closet(s), Wired for Sound
- Flooring: Hardwood, Wood
- Has basement: No
- Has fireplace: No
Interior area
- Total interior livable area: 1,500 sqft
Property
Parking
- Total spaces: 2
- Parking features: Driveway, Garage Faces Front, Garage, Garage Door Opener
- Attached garage spaces: 2
- Has uncovered spaces: Yes
Features
- Levels: One
- Stories: 1
- Patio & porch: Covered
- Exterior features: Private Yard, Rain Gutters
- Pool features: None
- Fencing: Wood
- Body of water: Cedar Creek
Lot
- Size: 7,405 sqft
- Dimensions: 60 x 120
- Features: Back Yard, Lawn, Landscaped, Level, Subdivision, Few Trees
Details
- Parcel number: 235466
Construction
Type & style
- Home type: SingleFamily
- Architectural style: Ranch,Traditional,Detached
- Property subtype: Single Family Residence
Materials
- Brick, Fiber Cement
- Foundation: Slab
- Roof: Composition
Condition
- Year built: 2025
Utilities & green energy
- Sewer: Private Sewer
- Water: Private
- Utilities for property: Sewer Available, Water Available
Community & neighborhood
Location
- Region: Trinidad
- Subdivision: Beachwood Estates
HOA & financial
HOA
- Has HOA: Yes
- HOA fee: $200 annually
- Services included: All Facilities, Association Management, Trash
- Association name: Blue Hawk Mgmt
- Association phone: 972-674-3791
Other
Other facts
- Listing terms: Cash,Conventional,FHA,VA Loan
Price history
| Date | Event | Price |
|---|---|---|
| 5/22/2025 | Sold | -- |
Source: NTREIS #20831722 Report a problem | ||
| 5/10/2025 | Pending sale | $269,000$179/sqft |
Source: NTREIS #20831722 Report a problem | ||
| 5/7/2025 | Price change | $269,000-3.6%$179/sqft |
Source: NTREIS #20831722 Report a problem | ||
| 4/1/2025 | Price change | $279,000-3.5%$186/sqft |
Source: NTREIS #20831722 Report a problem | ||
| 2/7/2025 | Listed for sale | $289,000$193/sqft |
Source: NTREIS #20831722 Report a problem | ||
Public tax history
Tax history is unavailable.
Neighborhood: 75163
Nearby schools
GreatSchools rating
- 7/10Tool Elementary SchoolGrades: PK-5Distance: 3.6 mi
- 4/10Malakoff Middle SchoolGrades: 6-8Distance: 8.4 mi
- 4/10Malakoff High SchoolGrades: 9-12Distance: 6.9 mi
Schools provided by the listing agent
- Elementary: Tool
- Middle: Malakoff
- High: Malakoff
- District: Malakoff ISD
Source: NTREIS. This data may not be complete. We recommend contacting the local school district to confirm school assignments for this home.
Sell for more on Zillow
Get a free Zillow Showcase℠ listing and you could sell for .
$267,400
2% more+ $5,348
With Zillow Showcase(estimated)
$272,748