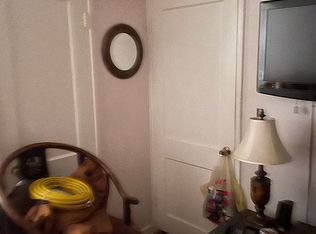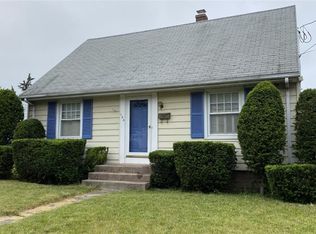Sold for $289,000
$289,000
114 Quaker Road, Hamden, CT 06517
3beds
1,313sqft
Single Family Residence
Built in 1950
6,098.4 Square Feet Lot
$355,800 Zestimate®
$220/sqft
$2,562 Estimated rent
Home value
$355,800
$331,000 - $381,000
$2,562/mo
Zestimate® history
Loading...
Owner options
Explore your selling options
What's special
Traditional Cape Cod in quiet neighborhood with sidewalks and located to many stores, schools, dining, parks and public transportation. First floor has the primary bedroom and full bath right next to bedroom. Also on the main floor is the kitchen, dining room and a generously sized Livingroom. The second floor has two nice size bedrooms with nice built-in shelving adding character, a full bath and plenty of hallway storage. Full basement could be finished as extra work or plays peace. Home is being Sold As-Is and subject for Probate Court Approval.
Zillow last checked: 8 hours ago
Listing updated: October 07, 2024 at 07:56am
Listed by:
Joseph Nista 203-671-1538,
Berkshire Hathaway NE Prop. 203-877-2704
Bought with:
JB B. Pereira, RES.0823843
Premium Realty, LLC
Source: Smart MLS,MLS#: 24034756
Facts & features
Interior
Bedrooms & bathrooms
- Bedrooms: 3
- Bathrooms: 2
- Full bathrooms: 2
Primary bedroom
- Features: Hardwood Floor
- Level: Main
- Area: 156 Square Feet
- Dimensions: 12 x 13
Bedroom
- Features: Hardwood Floor
- Level: Upper
- Area: 240 Square Feet
- Dimensions: 12 x 20
Bedroom
- Features: Hardwood Floor
- Level: Upper
- Area: 220 Square Feet
- Dimensions: 11 x 20
Dining room
- Level: Main
- Area: 132 Square Feet
- Dimensions: 11 x 12
Living room
- Level: Main
- Area: 204 Square Feet
- Dimensions: 17 x 12
Heating
- Forced Air, Natural Gas
Cooling
- Window Unit(s)
Appliances
- Included: Gas Cooktop, Oven, Washer, Dryer, Gas Water Heater, Water Heater
Features
- Basement: Full
- Attic: Crawl Space,Access Via Hatch
- Has fireplace: No
Interior area
- Total structure area: 1,313
- Total interior livable area: 1,313 sqft
- Finished area above ground: 1,313
Property
Parking
- Total spaces: 1
- Parking features: Attached, Garage Door Opener
- Attached garage spaces: 1
Features
- Patio & porch: Enclosed, Porch
Lot
- Size: 6,098 sqft
- Features: Corner Lot
Details
- Parcel number: 1130437
- Zoning: R4
Construction
Type & style
- Home type: SingleFamily
- Architectural style: Cape Cod
- Property subtype: Single Family Residence
Materials
- Vinyl Siding
- Foundation: Concrete Perimeter
- Roof: Asphalt
Condition
- New construction: No
- Year built: 1950
Utilities & green energy
- Sewer: Public Sewer
- Water: Public
- Utilities for property: Cable Available
Community & neighborhood
Location
- Region: Hamden
- Subdivision: Whitneyville
Price history
| Date | Event | Price |
|---|---|---|
| 10/3/2024 | Sold | $289,000$220/sqft |
Source: | ||
| 8/12/2024 | Pending sale | $289,000$220/sqft |
Source: | ||
| 7/30/2024 | Listed for sale | $289,000$220/sqft |
Source: | ||
Public tax history
| Year | Property taxes | Tax assessment |
|---|---|---|
| 2025 | $10,060 +47.8% | $193,900 +58.4% |
| 2024 | $6,808 -1.4% | $122,430 |
| 2023 | $6,903 +1.6% | $122,430 |
Find assessor info on the county website
Neighborhood: 06517
Nearby schools
GreatSchools rating
- 5/10Ridge Hill SchoolGrades: PK-6Distance: 0.7 mi
- 4/10Hamden Middle SchoolGrades: 7-8Distance: 3 mi
- 4/10Hamden High SchoolGrades: 9-12Distance: 2.4 mi
Schools provided by the listing agent
- Elementary: Ridge Hill
Source: Smart MLS. This data may not be complete. We recommend contacting the local school district to confirm school assignments for this home.
Get pre-qualified for a loan
At Zillow Home Loans, we can pre-qualify you in as little as 5 minutes with no impact to your credit score.An equal housing lender. NMLS #10287.
Sell with ease on Zillow
Get a Zillow Showcase℠ listing at no additional cost and you could sell for —faster.
$355,800
2% more+$7,116
With Zillow Showcase(estimated)$362,916

