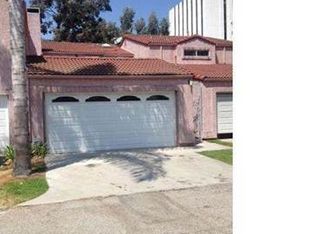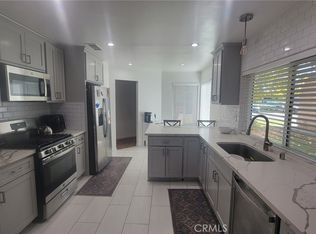Come take a look at your new home, located conveniently near shopping centers and Compton High School. This charming home offers 3 bedrooms, 3 bathrooms, and over 1,600 sqft. As soon as you enter, you'll find the kitchen which offers plenty of cabinet space, counter space, and a big window for natural lighting. Following through the dining room, you're greeted with a cozy living room that comes with a fireplace. Not to mention, the downstairs has a laundry room and a powder room, perfect for visitors to use. As you make your way up the carpeted stairs, you'll find the master suite along with a balcony that oversees a variety of green trees. Although there are some minor repairs to be made, this diamond in the ruff is looking for its new owner. Come and see it for yourself!
This property is off market, which means it's not currently listed for sale or rent on Zillow. This may be different from what's available on other websites or public sources.

