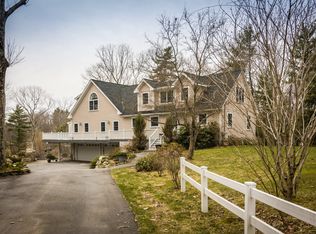MAGNIFICENT CAPE NEAR DUDLEY TOWN LINE! ENJOY COUNTRY LIVING IN THIS BIG, BEAUTIFUL HOME WITH ALL THE FABULOUS FEATURES YOU'VE BEEN LOOKING FOR. NEW GRANITE KITCHEN WITH STAINLESS STEEL APPLIANCES, NEW GRANITE BATHS WITH HIGH-ELEVATION VANITIES, HARDWOOD FLOORS, & HEATED GARAGE WITH PLENTY OF ROOM FOR STORAGE. PARTIALLY FINISHED WALK-OUT BASEMENT WITH HEAT, MANY BRIGHT LIGHTS & PLENTY OF ELECTRICAL OUTLETS WOULD MAKE A NICE GAME ROOM OR HOME GYM. WRAP-AROUND DECK CONNECTED TO THE FRONT PORCH, WHERE YOU CAN SIT & ENJOY NATURE IN YOUR PRIVATE BACKYARD WITH WATER-FRONTAGE ON BAKER POND INLET WHERE YOU CAN LAUNCH YOUR CANOE OR PADDLE BOAT FOR DIRECT ACCESS TO BAKER POND FISHING. THE HOUSE IS SET BACK FROM THE ROAD FOR YOUR FAMILY'S PRIVACY & SAFETY, WITH A LONG PAVED DRIVEWAY ON 1.78 ACRES SURROUNDED BY NATURE. NO PETS OR SMOKERS PLEASE. 1st, LAST & SECURITY DEPOSIT REQUIRED UP FRONT. RENT PAYMENT SHOULD BE APPROX. 30% OF TOTAL MONTHLY INCOME
This property is off market, which means it's not currently listed for sale or rent on Zillow. This may be different from what's available on other websites or public sources.
