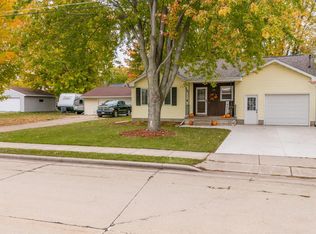Sold
$276,000
114 Raught St, Kaukauna, WI 54130
3beds
1,914sqft
Single Family Residence
Built in 1978
0.4 Acres Lot
$306,700 Zestimate®
$144/sqft
$1,805 Estimated rent
Home value
$306,700
$291,000 - $322,000
$1,805/mo
Zestimate® history
Loading...
Owner options
Explore your selling options
What's special
Beautiful ranch style home! The main floor offers stylish laminate flooring, breakfast bar, a spacious kitchen with stainless steel appliances that opens to the dining room + more! Sun-filled living room, updated full bath along with 3 bedrooms. Downstairs you will find a partially finished basement with a large rec room, laundry, plenty of storage and the 4th bedroom. Outside is a lovely deck overlooking the spacious back yard and detached garaged. Perfect for outdoor fun! Lower-level rec room has painted concrete walls. Offers to be presented no earlier than Monday, March 11, 2024. Please allow 48 Hours for binding acceptance. Additional parcel -322096300 is being sold with the property (.22 Acres on Cariblel Street) (.18 Acres Raught Street).
Zillow last checked: 8 hours ago
Listing updated: April 17, 2024 at 03:16am
Listed by:
Jenny Landro 920-810-5151,
LPT Realty
Bought with:
Alissa Olinger
LPT Realty
Source: RANW,MLS#: 50288035
Facts & features
Interior
Bedrooms & bathrooms
- Bedrooms: 3
- Bathrooms: 1
- Full bathrooms: 1
Bedroom 1
- Level: Main
- Dimensions: 15x11
Bedroom 2
- Level: Main
- Dimensions: 8x13
Bedroom 3
- Level: Main
- Dimensions: 10x13
Dining room
- Level: Main
- Dimensions: 6x13
Kitchen
- Level: Main
- Dimensions: 10x14
Living room
- Level: Main
- Dimensions: 18x15
Other
- Description: Rec Room
- Level: Lower
- Dimensions: 15x38
Heating
- Forced Air
Cooling
- Forced Air
Appliances
- Included: Dishwasher, Microwave, Range, Refrigerator
Features
- Breakfast Bar, Pantry
- Basement: Full,Finished
- Number of fireplaces: 1
- Fireplace features: One, Wood Burning
Interior area
- Total interior livable area: 1,914 sqft
- Finished area above ground: 1,344
- Finished area below ground: 570
Property
Parking
- Total spaces: 2
- Parking features: Detached
- Garage spaces: 2
Features
- Patio & porch: Deck
Lot
- Size: 0.40 Acres
- Features: Sidewalk
Details
- Parcel number: 322020505, 322096300
- Zoning: Residential
- Special conditions: Arms Length
Construction
Type & style
- Home type: SingleFamily
- Property subtype: Single Family Residence
Materials
- Brick, Vinyl Siding
- Foundation: Poured Concrete
Condition
- New construction: No
- Year built: 1978
Utilities & green energy
- Sewer: Public Sewer
- Water: Public
Community & neighborhood
Location
- Region: Kaukauna
Price history
| Date | Event | Price |
|---|---|---|
| 4/12/2024 | Sold | $276,000+4.2%$144/sqft |
Source: RANW #50288035 Report a problem | ||
| 3/12/2024 | Contingent | $264,900$138/sqft |
Source: | ||
| 3/8/2024 | Listed for sale | $264,900$138/sqft |
Source: RANW #50288035 Report a problem | ||
Public tax history
| Year | Property taxes | Tax assessment |
|---|---|---|
| 2024 | $3,213 +9.3% | $158,000 |
| 2023 | $2,940 +6.7% | $158,000 |
| 2022 | $2,755 -1.4% | $158,000 |
Find assessor info on the county website
Neighborhood: 54130
Nearby schools
GreatSchools rating
- 9/10River View Middle SchoolGrades: 5-8Distance: 1.2 mi
- 5/10Kaukauna High SchoolGrades: 9-12Distance: 2.9 mi
- 10/10New Directions Learning CommunityGrades: PK-4Distance: 2.7 mi

Get pre-qualified for a loan
At Zillow Home Loans, we can pre-qualify you in as little as 5 minutes with no impact to your credit score.An equal housing lender. NMLS #10287.
