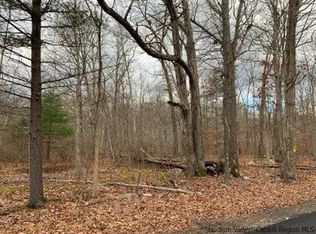Sold for $710,000
$710,000
114 Redder Road, Pine Bush, NY 12566
4beds
3,104sqft
Single Family Residence, Residential
Built in 1971
5.8 Acres Lot
$715,400 Zestimate®
$229/sqft
$4,202 Estimated rent
Home value
$715,400
$587,000 - $866,000
$4,202/mo
Zestimate® history
Loading...
Owner options
Explore your selling options
What's special
This Center Hall Colonial, w/ its combination of classic elegance, modern amenities & outdoor features; offers a luxurious & comfortable lifestyle. This gentleman's farm seamlessly blends the rustic charm of country living w/ the sophistication & luxury of a modern mini estate, making it a perfect retreat for those who appreciate the beauty & tranquility of rural life while maintaining an active lifestyle. Situated on a spacious 5.8 acre lot offering privacy w/ convenience, being only a short drive from the nearest town w/ shops, schools, & amenities. The legal accessory apartment makes a great guest quarters or extended family needs. Opportunities for gardening, outdoor sports, horses, goats. Seasonal views of the Shawangunk Mountains. Minutes from some of the best hiking & rock climbing in NY at Minnewaska. Close to SUNY New Paltz and quaint villages. Updates: 2018 Kitchen, Vinyl siding & Shutters, Roof, Gutters & Pool liner 2022: Driveway, New Garage doors 2023: Replaced windows, New Split units (ac/heat), New Carpet in apartment, New Propane heating system/hot water heater. Private setting with circular drive - Must see to appreciate - Book your private tour today! Additional Information: Amenities:Guest Quarters,Storage,HeatingFuel:Oil Above Ground,ParkingFeatures:2 Car Attached,
Zillow last checked: 8 hours ago
Listing updated: December 16, 2025 at 10:23am
Listed by:
Kristine Many 914-850-9334,
Keller Williams Realty 845-928-8000
Bought with:
Denise S Clancy, 30CL0838229
Curasi Realty, Inc.
Shannon Stewart, 10401264120
Curasi Realty, Inc.
Source: OneKey® MLS,MLS#: 844072
Facts & features
Interior
Bedrooms & bathrooms
- Bedrooms: 4
- Bathrooms: 3
- Full bathrooms: 3
Heating
- Baseboard
Cooling
- Ductless
Appliances
- Included: Dishwasher, Gas Range, Refrigerator, Stainless Steel Appliance(s)
Features
- Ceiling Fan(s), Chefs Kitchen, Crown Molding, Entrance Foyer, Formal Dining, Primary Bathroom, Recessed Lighting
- Basement: Finished,Full
- Attic: Pull Stairs
Interior area
- Total structure area: 3,104
- Total interior livable area: 3,104 sqft
Property
Parking
- Total spaces: 2
- Parking features: Garage
- Garage spaces: 2
Lot
- Size: 5.80 Acres
Details
- Parcel number: 5200099.0010007011.1100000
- Special conditions: None
Construction
Type & style
- Home type: SingleFamily
- Architectural style: Colonial
- Property subtype: Single Family Residence, Residential
Condition
- Year built: 1971
- Major remodel year: 2018
Utilities & green energy
- Sewer: Septic Tank
- Utilities for property: Electricity Connected, Propane
Community & neighborhood
Location
- Region: Shawangunk
Other
Other facts
- Listing agreement: Exclusive Right To Sell
Price history
| Date | Event | Price |
|---|---|---|
| 12/16/2025 | Sold | $710,000+1.4%$229/sqft |
Source: | ||
| 9/26/2025 | Pending sale | $700,000$226/sqft |
Source: | ||
| 8/24/2025 | Listed for sale | $700,000+89.2%$226/sqft |
Source: | ||
| 4/26/2017 | Listing removed | $369,900$119/sqft |
Source: Better Homes and Gardens Rand Realty #20142385 Report a problem | ||
| 5/19/2014 | Price change | $369,900-3.9%$119/sqft |
Source: Better Homes and Gardens Rand Realty #528316 Report a problem | ||
Public tax history
| Year | Property taxes | Tax assessment |
|---|---|---|
| 2024 | -- | $75,000 |
| 2023 | -- | $75,000 |
| 2022 | -- | $75,000 |
Find assessor info on the county website
Neighborhood: 12566
Nearby schools
GreatSchools rating
- 4/10E J Russell Elementary SchoolGrades: PK-5Distance: 3.5 mi
- 6/10Crispell Middle SchoolGrades: 6-8Distance: 3.2 mi
- 6/10Pine Bush Senior High SchoolGrades: 9-12Distance: 3.7 mi
Schools provided by the listing agent
- Elementary: E J Russell Elementary School
- Middle: Crispell Middle School
- High: Pine Bush Senior High School
Source: OneKey® MLS. This data may not be complete. We recommend contacting the local school district to confirm school assignments for this home.
Get a cash offer in 3 minutes
Find out how much your home could sell for in as little as 3 minutes with a no-obligation cash offer.
Estimated market value$715,400
Get a cash offer in 3 minutes
Find out how much your home could sell for in as little as 3 minutes with a no-obligation cash offer.
Estimated market value
$715,400
