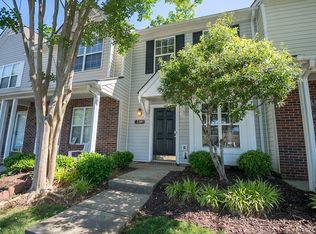Closed
$280,000
114 Rhett Ct, Fort Mill, SC 29715
2beds
1,373sqft
Townhouse
Built in 2001
0.05 Acres Lot
$269,700 Zestimate®
$204/sqft
$2,022 Estimated rent
Home value
$269,700
$256,000 - $283,000
$2,022/mo
Zestimate® history
Loading...
Owner options
Explore your selling options
What's special
END UNIT with first floor primary bedroom. Make this 2 bedroom, 2.5 bath home your own with lots of natural light, hardwood floors, smooth ceilings and fresh neutral paint. Desirable Fort Mill location just minutes away from Fort Mill's top rated schools, charming vibrant downtown, local parks, and lots of dining /shopping options. Commuting is a breeze with easy access to major highways. Kitchen has painted cabinets, breakfast bar, ample lighting and newer stainless appliances. Upstairs loft area could easily be enclosed to provide a private bedroom/office. Enjoy the secluded, enclosed back courtyard creating the perfect retreat for greeting the day with coffee, unwinding at the end of the day or hosting BBQ's.
Zillow last checked: 8 hours ago
Listing updated: February 19, 2024 at 03:37pm
Listing Provided by:
Gina Creson Hinson ginacreson1@gmail.com,
ERA Live Moore
Bought with:
Natalie Staff
Realty ONE Group Select
Source: Canopy MLS as distributed by MLS GRID,MLS#: 4097465
Facts & features
Interior
Bedrooms & bathrooms
- Bedrooms: 2
- Bathrooms: 3
- Full bathrooms: 2
- 1/2 bathrooms: 1
- Main level bedrooms: 1
Primary bedroom
- Level: Main
Bedroom s
- Level: Upper
Bathroom full
- Level: Main
Bathroom half
- Level: Main
Bathroom full
- Level: Upper
Dining area
- Level: Main
Kitchen
- Level: Main
Laundry
- Level: Main
Living room
- Level: Main
Loft
- Level: Upper
Heating
- Central
Cooling
- Central Air
Appliances
- Included: Dishwasher, Disposal, Electric Range, Microwave, Plumbed For Ice Maker
- Laundry: Laundry Room, Main Level
Features
- Breakfast Bar, Vaulted Ceiling(s)(s), Walk-In Closet(s)
- Flooring: Carpet, Hardwood, Tile, Vinyl
- Has basement: No
- Fireplace features: Gas, Living Room
Interior area
- Total structure area: 1,373
- Total interior livable area: 1,373 sqft
- Finished area above ground: 1,373
- Finished area below ground: 0
Property
Parking
- Parking features: Parking Space(s)
Features
- Levels: Two
- Stories: 2
- Entry location: Main
- Patio & porch: Patio
- Exterior features: Storage
- Pool features: Community
- Fencing: Fenced,Privacy
Lot
- Size: 0.05 Acres
- Features: End Unit
Details
- Parcel number: 0202002013
- Zoning: No
- Special conditions: Standard
Construction
Type & style
- Home type: Townhouse
- Property subtype: Townhouse
Materials
- Brick Partial, Vinyl
- Foundation: Slab
Condition
- New construction: No
- Year built: 2001
Details
- Builder name: Portrait Homes
Utilities & green energy
- Sewer: Public Sewer
- Water: City
Community & neighborhood
Location
- Region: Fort Mill
- Subdivision: The Townes at River Crossing
HOA & financial
HOA
- Has HOA: Yes
- HOA fee: $240 monthly
- Association name: CAMS
- Association phone: 877-672-2267
Other
Other facts
- Listing terms: Cash,Conventional,FHA,VA Loan
- Road surface type: None, Paved
Price history
| Date | Event | Price |
|---|---|---|
| 2/16/2024 | Sold | $280,000$204/sqft |
Source: | ||
| 1/3/2024 | Listed for sale | $280,000+135.3%$204/sqft |
Source: | ||
| 5/1/2008 | Sold | $119,000+6.6%$87/sqft |
Source: Public Record Report a problem | ||
| 12/20/2001 | Sold | $111,638$81/sqft |
Source: Public Record Report a problem | ||
Public tax history
| Year | Property taxes | Tax assessment |
|---|---|---|
| 2025 | -- | $10,688 +133.5% |
| 2024 | $689 +2.1% | $4,577 |
| 2023 | $676 +2.7% | $4,577 |
Find assessor info on the county website
Neighborhood: 29715
Nearby schools
GreatSchools rating
- 5/10Riverview Elementary SchoolGrades: PK-5Distance: 0.2 mi
- 6/10Banks Trail MiddleGrades: 6-8Distance: 1.4 mi
- 9/10Catawba Ridge High SchoolGrades: 9-12Distance: 2.2 mi
Schools provided by the listing agent
- Elementary: Riverview
- Middle: Banks Trail
- High: Catawba Ridge
Source: Canopy MLS as distributed by MLS GRID. This data may not be complete. We recommend contacting the local school district to confirm school assignments for this home.
Get a cash offer in 3 minutes
Find out how much your home could sell for in as little as 3 minutes with a no-obligation cash offer.
Estimated market value$269,700
Get a cash offer in 3 minutes
Find out how much your home could sell for in as little as 3 minutes with a no-obligation cash offer.
Estimated market value
$269,700
